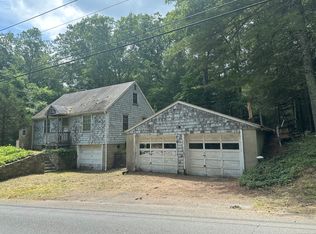......................................................................URBAN POST & BEAM.......................................................................................... This Unique, Impressive & Private POST & BEAM Colonial features Loads Of Glass, Wood, Beams, Soaring Ceilings and skylights. The construction style of this home allows for all the heavy timbers and cross beams to be visible, exposing all the wood framing onto multi-levels. A Bright, Open & Voluminous Home. Secluded, level, tree lined 2 acre property just 1.6 miles from Lake Lillinonah Town Park and public boat launch. The window wall of the kitchen overlooks large multi-level deck & private yard. Large granite center Island, cherry cabinets and built-in shelving gives a warm & charming feel to kitchen & dining areas. Two Fireplaces, custom cabinetry, skylights, loft areas, stone & tile work work, security system, stone walls, ledge outcroppings & 2 Car Detached Garage with storage shed makes this the perfect year round or...... GETAWAY HOME!
This property is off market, which means it's not currently listed for sale or rent on Zillow. This may be different from what's available on other websites or public sources.
