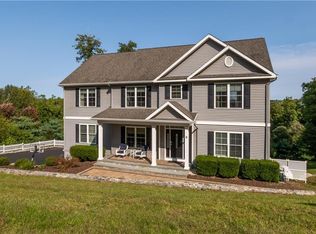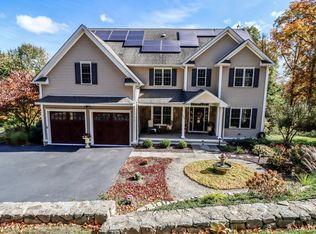Wow!!!Brand New--Why Buy Used??--HAVE A FULL Warranty!!! Awesome Young Family Neighborhood With Many Children-- .5-M. To Candlewd Lake WITH BOATS AND SWIMMING, CADIGAN PARK WHICH HAS Recreation Fields WHAT OUTSTANDING AMENITIES SO CLOSE BY. BUILDER IS OFFERING $10,000.00 BONUS CASH TO BUYERS, IN APRIL. USE THE BONUS CASH FOR ADDED FEATURES FOR YOUR NEW HOME. SEE NOTES FOR FURTHER DETAILS. FEATURES: GRANITE KITCHEN COUNTER TOPS, HARDWOOD FLOORS, 9 FOOT CEILINGS ON THE FIRST FLOOR AND THE WALKOUT BASEMENT, ENERGY STAR WINDOWS, AND MANY OTHER SUBTLE FEATURES MAKING THIS A VERY MAINTENANCE FREE HOME. Outstanding Reputation Of The Builder--builder desires to delight your client-to be a front loaded garage--OR choose a another plan
This property is off market, which means it's not currently listed for sale or rent on Zillow. This may be different from what's available on other websites or public sources.

