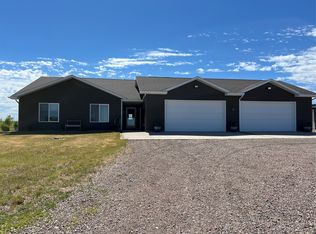Large, single level home waiting for the perfect view lot to capitalize on it's abundance of windows! 4 bed, 3 bath, Great Room, Breakfast Nook in the Kitchen + Formal Dining. This floor plan provides a Guest Room Master that can also work for multi-generational living. Vaulted ceilings where possible. >TO BE BUILT< Meet the Builder - Make the Deal on your Home Sweet Home in Mtn View Estates! Purchase Price includes Lot PriceAddress to be determined when Lot has been chosen & the County assigns a house number. Builder will carry the Buyer's Contract until closing, so you don't have to go through the construction loan process. Variations to this plan can be made, however, price will change accordingly. (up or down) Please see docs tab for more info & allowances on this home. House appearance will vary. Ground breaking occurs when a contract is signed & schedule allows. Come, meet the Builder and pick your spot today!
This property is off market, which means it's not currently listed for sale or rent on Zillow. This may be different from what's available on other websites or public sources.
