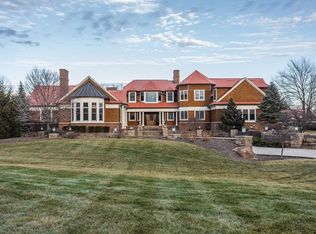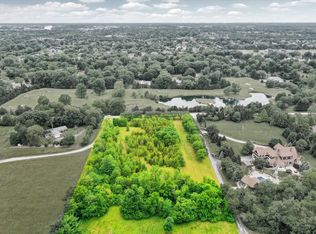INCREDIBLE OPPORTUNITY ON THIS '99 DREAM HOME PRICED BELOW COST! ONE-ON-A-KIND GREAT ROOM W/OPEN LIBRARY ABOVE. TEAK FLOORS, 5 CUSTOM FIREPLACES, STATE-OF-THE-ART KITCHEN, TIERED THEATER, LG ENTERTAINING RMS IN W/O PLUS EXERCISE RM. POOL HOUSE & PUTTING GREEN. ALL ON 5 PRIVATE ACRES IN GREAT, CONVENIENT LOCATION. APPT LA.
This property is off market, which means it's not currently listed for sale or rent on Zillow. This may be different from what's available on other websites or public sources.

