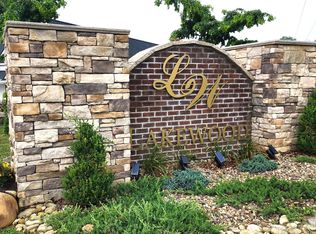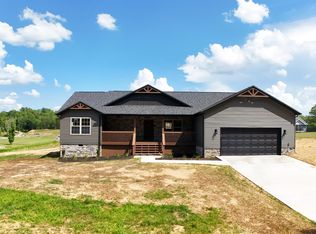New construction in Whitley County!Fabulous 4 bedroom/3 bathroom masterpiece nestled on 0.79 acres (additional lot available for purchase) in boat friendly Lakewood subdivision! Just minutes from I-75, Laurel Lake,Kroger,and more. Built with modern open floor plan;solid hardwood leads from the great room into the spacious kitchen featuring granite countertops ,barn door pantry and under and over cabinet lights.The dining room features gorgeous shiplap wall and crown molding. Master suite boasts lighted trey ceiling, two walk in closets,attached bath with stand alone soaking tub & quartz vanity top. Main floor also includes 2 sizeable bedrooms,additional full bath with custom porcelain tile,and laundry/mud room with marble countertop. Upstairs can be used as mother in-law suite,offering 14x30 bonus/bedroom,enclosed full bath,large closet & separate HVAC .Outside includes oversized 2 car garage , screened in porch,large deck,professional landscaping and a world class view!
This property is off market, which means it's not currently listed for sale or rent on Zillow. This may be different from what's available on other websites or public sources.

