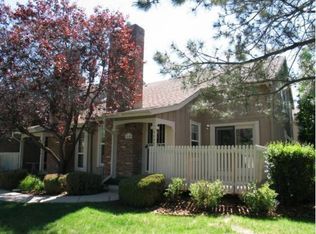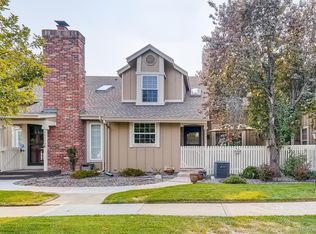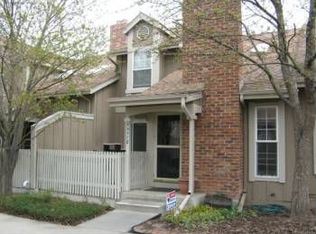Darling home with many upgrades. This Bright Townhome boasts a corner lot with outside patio which has a private-type location within the community. Seller made many upgrades including the high end Furnace and A/C as well as the Engineered hardwood flooring on the main level. A new roof with new low E skylights was recently installed. All new Milgard windows and entry doors makes this a cozy place. The home has 6-panel solid wood doors and the lovely remodeled kitchen has a beautiful quartz countertop and soft-close cabinet doors. Higher end appliances were installed including the quiet Bosch dishwasher. Light and inviting home with finished basement and attached over-sized two-car garage. The Loft upstairs is great for a bonus space/office or use the basement an an office space/recreation area. Close to everything! Delightful community with pool, tennis, playgound.
This property is off market, which means it's not currently listed for sale or rent on Zillow. This may be different from what's available on other websites or public sources.


