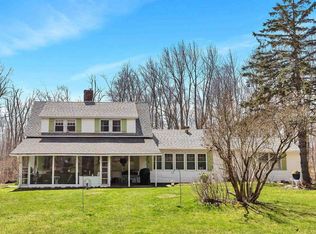Country Estate within 1.5 hours of Boston and 1 Hour to Manchester. Truly a magnificent property and grounds. The main house offers formal living room, formal dining room, eat in kitchen, family room, 1/2 bath with laundry, master bedroom with bath and two guest rooms with hall bath. Guest quarters above the attached two car garage. Enjoy the front porch view of the pond and sights of nature. Take a stroll through the woodlands with ease of the many well established trails. Sit out on your own bridge spanning the slow trickling brook and let the stress flow away! Two barns 32 X 56 and Separate guest cottage with 1482 + sq ft. Not a home that you would stumble upon daily! Subdivision possibilities with town approval. NO DRIVE UPS AT ALL!
This property is off market, which means it's not currently listed for sale or rent on Zillow. This may be different from what's available on other websites or public sources.
