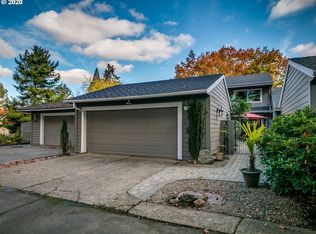Sold
$560,000
9998 SW French Prairie Rd, Wilsonville, OR 97070
2beds
1,592sqft
Residential
Built in 1972
-- sqft lot
$560,400 Zestimate®
$352/sqft
$2,466 Estimated rent
Home value
$560,400
$532,000 - $588,000
$2,466/mo
Zestimate® history
Loading...
Owner options
Explore your selling options
What's special
Welcome to the beautiful community of Charbonneau! This wonderful one level backs up the red golf course at the end of the 3rd hole. Watch golfers on the green and the squirrels from the back deck. It is both entertaining and very peaceful. This home is a 2 bedroom with 2 full bathrooms and each bedroom is on each side of the home. It is an end unit with a lot of beautiful trees, shrubs and plants all around. It has a living room with a gas fireplace and a family room. Beautiful laminate floors that look like real wood in main living areas and brand-new carpet in the bedrooms and hallway. Freshly painted inside, new carpet, new heat pump & furnace installed just last year (2024), newer roof and exterior paint. Lots of large windows to look out at the golf course, beautiful trees and landscaping and to let in the natural light. Charbonneau has so much to offer with a 27-hole golf course, new community and fitness center, tennis and pickleball courts, beautiful outdoor Pavillion, a clubhouse, several pools, close to shopping, wineries and so more. You will love living here!
Zillow last checked: 8 hours ago
Listing updated: September 18, 2025 at 03:57am
Listed by:
Heidi Gochenour 503-332-2997,
MORE Realty
Bought with:
Rick Christensen, 201207197
Windermere Realty Trust
Source: RMLS (OR),MLS#: 161850288
Facts & features
Interior
Bedrooms & bathrooms
- Bedrooms: 2
- Bathrooms: 2
- Full bathrooms: 2
- Main level bathrooms: 2
Primary bedroom
- Features: Bathroom
- Level: Main
Bedroom 2
- Features: Closet
- Level: Main
Dining room
- Level: Main
Family room
- Level: Main
Kitchen
- Features: Free Standing Range
- Level: Main
Living room
- Features: Fireplace, Wood Floors
- Level: Main
Heating
- Forced Air, Fireplace(s)
Cooling
- Heat Pump
Appliances
- Included: Dishwasher, Free-Standing Range, Free-Standing Refrigerator, Trash Compactor, Washer/Dryer, Electric Water Heater
Features
- Closet, Bathroom
- Flooring: Wall to Wall Carpet, Wood
- Windows: Vinyl Frames
- Basement: Crawl Space
- Number of fireplaces: 1
- Fireplace features: Gas
Interior area
- Total structure area: 1,592
- Total interior livable area: 1,592 sqft
Property
Parking
- Total spaces: 2
- Parking features: Driveway, Detached
- Garage spaces: 2
- Has uncovered spaces: Yes
Accessibility
- Accessibility features: Minimal Steps, One Level, Walkin Shower, Accessibility
Features
- Levels: One
- Stories: 1
- Patio & porch: Deck
- Spa features: Association
- Fencing: Fenced
- Has view: Yes
- View description: Golf Course
Lot
- Features: Golf Course, SqFt 5000 to 6999
Details
- Parcel number: 00829054
Construction
Type & style
- Home type: SingleFamily
- Property subtype: Residential
- Attached to another structure: Yes
Materials
- Cedar
- Foundation: Concrete Perimeter
- Roof: Composition
Condition
- Updated/Remodeled
- New construction: No
- Year built: 1972
Utilities & green energy
- Sewer: Public Sewer
- Water: Public
- Utilities for property: Cable Connected
Community & neighborhood
Location
- Region: Wilsonville
HOA & financial
HOA
- Has HOA: Yes
- HOA fee: $336 monthly
- Amenities included: Commons, Pool, Recreation Facilities, Spa Hot Tub
- Second HOA fee: $1,428 annually
Other
Other facts
- Listing terms: Cash,Conventional,FHA,VA Loan
- Road surface type: Paved
Price history
| Date | Event | Price |
|---|---|---|
| 9/17/2025 | Sold | $560,000-1.8%$352/sqft |
Source: | ||
| 8/28/2025 | Pending sale | $570,000$358/sqft |
Source: | ||
| 8/15/2025 | Price change | $570,000-2.6%$358/sqft |
Source: | ||
| 7/17/2025 | Price change | $585,000-1.7%$367/sqft |
Source: | ||
| 6/17/2025 | Price change | $595,000-2.1%$374/sqft |
Source: | ||
Public tax history
| Year | Property taxes | Tax assessment |
|---|---|---|
| 2024 | $4,333 +2.4% | $266,657 +3% |
| 2023 | $4,233 +3.3% | $258,891 +3% |
| 2022 | $4,099 +3.9% | $251,351 +3% |
Find assessor info on the county website
Neighborhood: 97070
Nearby schools
GreatSchools rating
- 2/10Howard Eccles Elementary SchoolGrades: K-6Distance: 3.4 mi
- 3/10Baker Prairie Middle SchoolGrades: 7-8Distance: 4.9 mi
- 7/10Canby High SchoolGrades: 9-12Distance: 3.8 mi
Schools provided by the listing agent
- Elementary: Eccles
- Middle: Baker Prairie
- High: Canby
Source: RMLS (OR). This data may not be complete. We recommend contacting the local school district to confirm school assignments for this home.
Get a cash offer in 3 minutes
Find out how much your home could sell for in as little as 3 minutes with a no-obligation cash offer.
Estimated market value
$560,400
Get a cash offer in 3 minutes
Find out how much your home could sell for in as little as 3 minutes with a no-obligation cash offer.
Estimated market value
$560,400
