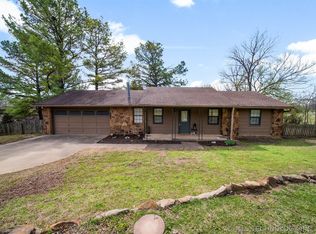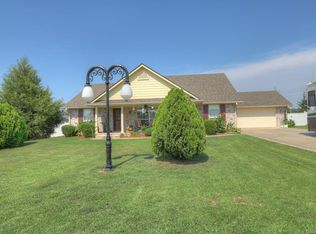Sold for $575,000
$575,000
9998 E 460th Rd, Claremore, OK 74017
4beds
3,109sqft
Single Family Residence
Built in 1994
1.04 Acres Lot
$-- Zestimate®
$185/sqft
$2,675 Estimated rent
Home value
Not available
Estimated sales range
Not available
$2,675/mo
Zestimate® history
Loading...
Owner options
Explore your selling options
What's special
Large corner l acre (m/l) lot with TWO Homes + a Dream Shop - All in Pristine Condition! Discover the perfect blend of flexibility, function, and comfort with this unique multi-home property near Rogers State University. Whether you're looking for a private guest house, rental income, multi-generational living, or a home office setup this one has it all. The main home features 6" walls, 3 spacious bedrooms, 2.5 baths, a sunroom, formal dining, and a 2-car garage. Enjoy outdoor living with a 39x17 patio under a pergola and peace of mind with a built-in storm shelter. The second home is just as impressive: 1 bedroom with walk-in closet and private backyard access, a versatile bonus room (perfect for office, guest room, or formal living), a full bath with walk-in shower, laundry room, screened-in porch, and its own 1-car garage. You'll also love the 16x48 fully finished shop with epoxy flooring, foam insulation, 220 wiring, and premium finishes - ideal for a workspace, gym, or hobby zone. Plus, there's a powered outbuilding for lawn and garden tools. Major upgrades include new roofs, energy-efficient windows, sprinkler system, reverse osmosis water softener, newer appliances, garage doors/openers, and HVAC systems under warranty. Ask for the full list of seller improvements + individual home square footage. Schedule a private tour today and explore the many possibilities this rare find offers!
Zillow last checked: 8 hours ago
Listing updated: September 11, 2025 at 09:06am
Listed by:
Blake Montgomery 918-853-8500,
Chinowth & Cohen
Bought with:
Non MLS Associate
Non MLS Office
Source: MLS Technology, Inc.,MLS#: 2529590 Originating MLS: MLS Technology
Originating MLS: MLS Technology
Facts & features
Interior
Bedrooms & bathrooms
- Bedrooms: 4
- Bathrooms: 4
- Full bathrooms: 3
- 1/2 bathrooms: 1
Primary bedroom
- Description: Master Bedroom,Private Bath,Walk-in Closet
- Level: First
Bedroom
- Description: Bedroom,
- Level: First
Bedroom
- Description: Bedroom,
- Level: First
Bedroom
- Description: Bedroom,Walk-in Closet
- Level: First
Primary bathroom
- Description: Master Bath,Double Sink,Full Bath,Separate Shower
- Level: First
Bathroom
- Description: Hall Bath,Full Bath
- Level: First
Bonus room
- Description: Additional Room,In Law Plan
- Level: First
Bonus room
- Description: Additional Room,Florida
- Level: First
Den
- Description: Den/Family Room,
- Level: First
Dining room
- Description: Dining Room,Formal
- Level: First
Kitchen
- Description: Kitchen,Breakfast Nook,Island
- Level: First
Living room
- Description: Living Room,Fireplace
- Level: First
Utility room
- Description: Utility Room,Inside
- Level: First
Heating
- Central, Gas, Multiple Heating Units
Cooling
- Central Air, 3+ Units
Appliances
- Included: Convection Oven, Dishwasher, Disposal, Gas Water Heater, Microwave, Oven, Range, Stove, Water Softener, Tankless Water Heater, Water Heater, Plumbed For Ice Maker
- Laundry: Washer Hookup, Electric Dryer Hookup, Gas Dryer Hookup
Features
- High Ceilings, Laminate Counters, Solid Surface Counters, Cable TV, Vaulted Ceiling(s), Ceiling Fan(s), Electric Range Connection, Gas Range Connection, Programmable Thermostat
- Flooring: Carpet, Hardwood, Laminate, Tile
- Doors: Insulated Doors, Storm Door(s)
- Windows: Bay Window(s), Vinyl, Insulated Windows
- Basement: None
- Number of fireplaces: 1
- Fireplace features: Gas Log
Interior area
- Total structure area: 3,109
- Total interior livable area: 3,109 sqft
Property
Parking
- Total spaces: 3
- Parking features: Attached, Garage, Shelves
- Attached garage spaces: 3
Features
- Levels: One
- Stories: 1
- Patio & porch: Covered, Deck, Patio, Porch
- Exterior features: Concrete Driveway, Sprinkler/Irrigation, Landscaping, Outdoor Kitchen, Rain Gutters
- Pool features: None
- Fencing: Cross Fenced,Split Rail
Lot
- Size: 1.04 Acres
- Features: Corner Lot, Mature Trees
Details
- Additional structures: None, Pergola, Second Residence
- Parcel number: 660057017
Construction
Type & style
- Home type: SingleFamily
- Architectural style: Ranch
- Property subtype: Single Family Residence
Materials
- Brick, Masonite, Wood Frame
- Foundation: Slab
- Roof: Asphalt,Fiberglass
Condition
- Year built: 1994
Utilities & green energy
- Sewer: Septic Tank
- Water: Rural
- Utilities for property: Cable Available, Electricity Available, Natural Gas Available, High Speed Internet Available, Phone Available, Water Available
Green energy
- Energy efficient items: Doors, Windows
Community & neighborhood
Security
- Security features: Safe Room Interior, Security System Owned, Smoke Detector(s)
Community
- Community features: Gutter(s)
Location
- Region: Claremore
- Subdivision: Rogers Co Unplatted
Other
Other facts
- Listing terms: Conventional,FHA,Other,USDA Loan,VA Loan
Price history
| Date | Event | Price |
|---|---|---|
| 9/8/2025 | Sold | $575,000+1.8%$185/sqft |
Source: | ||
| 8/7/2025 | Pending sale | $565,000$182/sqft |
Source: | ||
| 7/10/2025 | Listed for sale | $565,000$182/sqft |
Source: | ||
| 6/30/2025 | Listing removed | $565,000$182/sqft |
Source: | ||
| 5/1/2025 | Listed for sale | $565,000-2.4%$182/sqft |
Source: | ||
Public tax history
| Year | Property taxes | Tax assessment |
|---|---|---|
| 2024 | $3,318 +3.8% | $32,545 +3% |
| 2023 | $3,196 +7.8% | $31,597 +7% |
| 2022 | $2,966 +2.3% | $29,524 +3% |
Find assessor info on the county website
Neighborhood: 74017
Nearby schools
GreatSchools rating
- 5/10Sequoyah Elementary SchoolGrades: PK-5Distance: 2.1 mi
- 7/10Sequoyah Middle SchoolGrades: 6-8Distance: 2.2 mi
- 8/10Sequoyah High SchoolGrades: 9-12Distance: 2.2 mi
Schools provided by the listing agent
- Elementary: Oologah Talala
- High: Oologah Talala
- District: Oologah-Talala - Sch Dist (21)
Source: MLS Technology, Inc.. This data may not be complete. We recommend contacting the local school district to confirm school assignments for this home.

Get pre-qualified for a loan
At Zillow Home Loans, we can pre-qualify you in as little as 5 minutes with no impact to your credit score.An equal housing lender. NMLS #10287.

