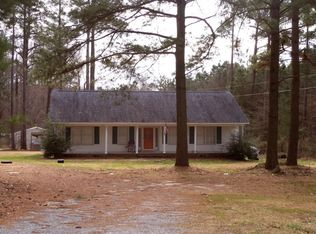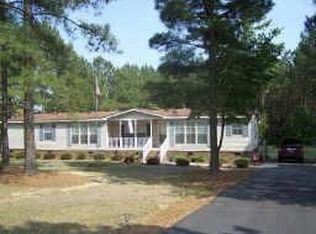2.7 acres just mins from Flowers. Over 2000 sq ft brick ranch, completely remodeled and better than new! No expense was spared in opening the floor plan and adding the finishes. New paint, flooring, countertops, appliances, fixtures and landscaping. The garage/workshop has over 1500 sq ft enclosed, with a carport of 720 sq ft and an additional 1000 sq ft covered. PLUS a pool. Fenced backyard and easy access to highways and amenities, tucked away into a private oasis.
This property is off market, which means it's not currently listed for sale or rent on Zillow. This may be different from what's available on other websites or public sources.

