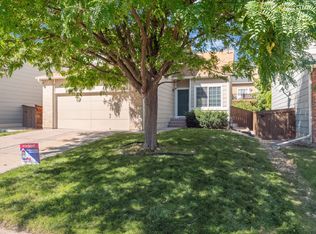Incredible Highlands Ranch Remodeled Home in a prime location! Beautiful open floor plan with vaulted ceilings! Gorgeous flooring! A large updated kitchen with stainless steel appliances, granite counter tops, kitchen island and plenty of cabinet space! This home features 3 bedrooms! There is a master retreat with a private master bathroom and two additional bedrooms. The sellers have done some beautiful upgrades and just remodeled the upstairs bathroom! The finished basement features a Rec/Media Room and remodeled bath! There is a newer hot water heater, new garage door opener, gorgeous stamped concrete patios and more! The backyard is amazing and perfect for summer BBQ's! True pride in ownership! Close to all amenities in Highlands Ranch!
This property is off market, which means it's not currently listed for sale or rent on Zillow. This may be different from what's available on other websites or public sources.
