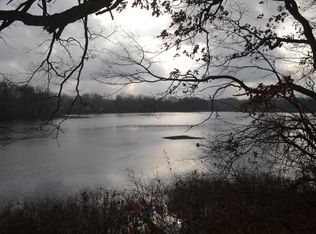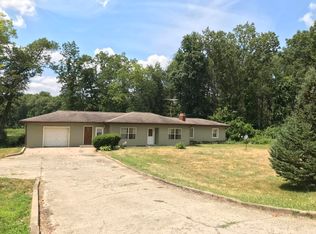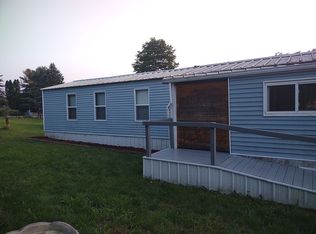Sold
$265,000
9996 S Ionia Rd, Bellevue, MI 49021
4beds
2,023sqft
Single Family Residence
Built in 1974
3.23 Acres Lot
$273,100 Zestimate®
$131/sqft
$3,036 Estimated rent
Home value
$273,100
$224,000 - $333,000
$3,036/mo
Zestimate® history
Loading...
Owner options
Explore your selling options
What's special
Nestled on over 3 acres in a quiet, welcoming community, this inviting ranch-style home offers the perfect blend of comfort & space. With 4 bedrooms and 2.5 bathrooms, there's plenty of room for both relaxation and entertaining. Enjoy the added benefit of having private access to a nearby lake - ideal for fishing, kayaking, or enjoying nature.
Zillow last checked: 8 hours ago
Listing updated: April 28, 2025 at 08:24am
Listed by:
Julie Harmon 517-983-8545,
Non-Member Listing
Bought with:
Emma Chervinsky Reynolds, 6501423586
RE/MAX Perrett Associates
Source: MichRIC,MLS#: 25006372
Facts & features
Interior
Bedrooms & bathrooms
- Bedrooms: 4
- Bathrooms: 3
- Full bathrooms: 2
- 1/2 bathrooms: 1
- Main level bedrooms: 3
Primary bedroom
- Level: Main
- Area: 132
- Dimensions: 12.00 x 11.00
Bedroom 2
- Level: Main
- Area: 110
- Dimensions: 11.00 x 10.00
Bedroom 3
- Level: Main
- Area: 88
- Dimensions: 11.00 x 8.00
Bedroom 4
- Level: Basement
- Area: 132.25
- Dimensions: 11.50 x 11.50
Bathroom 1
- Level: Main
- Area: 44.53
- Dimensions: 7.30 x 6.10
Bathroom 3
- Level: Basement
- Area: 56.12
- Dimensions: 9.20 x 6.10
Dining room
- Level: Main
- Area: 241.5
- Dimensions: 21.00 x 11.50
Family room
- Level: Basement
- Area: 298.91
- Dimensions: 22.80 x 13.11
Kitchen
- Level: Main
- Area: 249.9
- Dimensions: 21.00 x 11.90
Laundry
- Level: Main
- Area: 44
- Dimensions: 11.00 x 4.00
Living room
- Level: Main
- Area: 323.19
- Dimensions: 18.90 x 17.10
Other
- Level: Main
- Area: 30
- Dimensions: 6.00 x 5.00
Heating
- Forced Air
Cooling
- Central Air
Appliances
- Included: Built-In Gas Oven, Dishwasher, Dryer, Microwave, Oven, Range, Refrigerator, Washer, Water Softener Owned
- Laundry: Main Level
Features
- Ceiling Fan(s), Pantry
- Flooring: Carpet, Laminate, Tile, Vinyl, Wood
- Windows: Screens, Replacement
- Basement: Daylight,Full
- Number of fireplaces: 2
- Fireplace features: Kitchen
Interior area
- Total structure area: 1,454
- Total interior livable area: 2,023 sqft
- Finished area below ground: 569
Property
Parking
- Total spaces: 2
- Parking features: Detached
- Garage spaces: 2
Features
- Stories: 1
- Waterfront features: Lake
Lot
- Size: 3.23 Acres
- Features: Wooded, Shrubs/Hedges
Details
- Parcel number: 13003430007501
Construction
Type & style
- Home type: SingleFamily
- Architectural style: Ranch
- Property subtype: Single Family Residence
Materials
- Vinyl Siding
- Roof: Shingle
Condition
- New construction: No
- Year built: 1974
Utilities & green energy
- Sewer: Septic Tank
- Water: Well
- Utilities for property: Natural Gas Available, Cable Available, Natural Gas Connected
Community & neighborhood
Location
- Region: Bellevue
Other
Other facts
- Listing terms: Cash,FHA,VA Loan,MSHDA,Conventional
- Road surface type: Paved
Price history
| Date | Event | Price |
|---|---|---|
| 4/25/2025 | Sold | $265,000-3.6%$131/sqft |
Source: | ||
| 3/7/2025 | Pending sale | $275,000$136/sqft |
Source: | ||
| 3/6/2025 | Contingent | $275,000$136/sqft |
Source: | ||
| 1/15/2025 | Listed for sale | $275,000-8.3%$136/sqft |
Source: | ||
| 9/30/2024 | Listing removed | $299,900-3.2%$148/sqft |
Source: | ||
Public tax history
| Year | Property taxes | Tax assessment |
|---|---|---|
| 2024 | -- | $85,303 +33.3% |
| 2021 | $1,683 +2.9% | $64,008 +2.9% |
| 2020 | $1,635 +5.6% | $62,196 +8.6% |
Find assessor info on the county website
Neighborhood: 49021
Nearby schools
GreatSchools rating
- 5/10Bellevue Elementary SchoolGrades: PK-6Distance: 1.9 mi
- 5/10Bellevue Jr/Sr High SchoolGrades: 7-12Distance: 2.3 mi

Get pre-qualified for a loan
At Zillow Home Loans, we can pre-qualify you in as little as 5 minutes with no impact to your credit score.An equal housing lender. NMLS #10287.
Sell for more on Zillow
Get a free Zillow Showcase℠ listing and you could sell for .
$273,100
2% more+ $5,462
With Zillow Showcase(estimated)
$278,562

