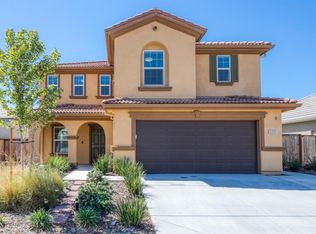Sold for $665,000
$665,000
9996 Fan Shell Ln, Elk Grove, CA 95757
3beds
2,125sqft
Single Family Residence
Built in 2017
5,946 Square Feet Lot
$647,000 Zestimate®
$313/sqft
$2,860 Estimated rent
Home value
$647,000
$582,000 - $718,000
$2,860/mo
Zestimate® history
Loading...
Owner options
Explore your selling options
What's special
Nestled in desirable Elk Grove, this impressive residence is located within a gated community & offers an array of amenities that promote a comfortable & convenient lifestyle. The home itself boasts 2,125 SF of well-designed living space situated on a generous 5,946 SF lot. The open floor plan connects the living areas, creating an inviting atmosphere perfect for entertaining or everyday living. Featuring 3 spacious beds and 3 baths, this home offers plenty of room for relaxation & privacy. The master bedroom features 2 walk-in closets providing ample storage space. The bathrooms are elegantly appointed with modern fixtures & finishes. The kitchen is a chef's dream with its sleek stainless steel appliances & quartz countertops. A side-by-side washer & dryer, owned solar & tankless water heater add to the conveniences this home has to offer. Outside, residents can enjoy access to a community pool. The nearby park provides picturesque walkways & benches, offering a tranquil setting for outdoor activities or leisurely strolls. You'll find shopping conveniently close by making errands quick & easy. Despite its proximity to these amenities, the property retains a sense of quietness & privacy that adds to its overall appeal.
Zillow last checked: 8 hours ago
Listing updated: March 10, 2025 at 02:00pm
Listed by:
Keith A Choy,
Partner Equity 415-408-7770
Bought with:
Jason M Boltz
eXp Realty of California Inc.
LuAnn Shikasho
eXp Realty of California Inc.
Source: SFAR,MLS#: 225009693 Originating MLS: San Francisco Association of REALTORS
Originating MLS: San Francisco Association of REALTORS
Facts & features
Interior
Bedrooms & bathrooms
- Bedrooms: 3
- Bathrooms: 3
- Full bathrooms: 2
- 1/2 bathrooms: 1
Primary bedroom
- Features: Walk-In Closet(s)
- Area: 0
- Dimensions: 0 x 0
Bedroom 1
- Area: 0
- Dimensions: 0 x 0
Bedroom 2
- Area: 0
- Dimensions: 0 x 0
Bedroom 3
- Area: 0
- Dimensions: 0 x 0
Bedroom 4
- Area: 0
- Dimensions: 0 x 0
Primary bathroom
- Features: Window, Quartz, Tub, Double Vanity, Shower Stall(s), Closet
Bathroom
- Features: Quartz, Window, Tub w/Shower Over
Dining room
- Features: Dining/Family Combo
- Area: 0
- Dimensions: 0 x 0
Family room
- Area: 0
- Dimensions: 0 x 0
Kitchen
- Features: Quartz Counter, Pantry Closet
- Level: Main
- Area: 0
- Dimensions: 0 x 0
Living room
- Features: Great Room
- Level: Main
- Area: 0
- Dimensions: 0 x 0
Heating
- Central
Cooling
- Central Air
Appliances
- Included: ENERGY STAR Qualified Appliances, Tankless Water Heater, Microwave, Disposal, Dishwasher, Range Hood, Free-Standing Refrigerator, Washer, Dryer
- Laundry: Upper Level
Features
- Flooring: Laminate, Carpet
- Windows: Double Pane Windows
- Basement: Full
- Has fireplace: No
Interior area
- Total structure area: 2,125
- Total interior livable area: 2,125 sqft
Property
Parking
- Total spaces: 2
- Parking features: Driveway, Side By Side, Attached
- Attached garage spaces: 2
- Has uncovered spaces: Yes
Features
- Levels: Two
- Stories: 2
- Patio & porch: Uncovered Patio
- Fencing: Full,Wood,Fenced,Back Yard
Lot
- Size: 5,946 sqft
- Features: Low Maintenance, Landscape Front, Landscaped, Corner Lot
- Topography: Level
Details
- Parcel number: 13218600080000
- Zoning: RD-7
- Special conditions: Successor Trustee Sale,Offer As Is
Construction
Type & style
- Home type: SingleFamily
- Architectural style: Traditional
- Property subtype: Single Family Residence
Materials
- Wood, Stucco
- Foundation: Concrete Perimeter, Slab
- Roof: Tile
Condition
- Original
- Year built: 2017
Details
- Builder name: KB Home
Utilities & green energy
- Electric: Other
- Sewer: Public Sewer
- Water: Public
- Utilities for property: Cable Available
Green energy
- Energy efficient items: Appliances
- Energy generation: Solar
Community & neighborhood
Security
- Security features: Security Gate, Smoke Detector(s), Security System Owned, Carbon Monoxide Detector(s)
Community
- Community features: Gated
Location
- Region: Elk Grove
- Subdivision: Monterey Village
HOA & financial
HOA
- Has HOA: Yes
- HOA fee: $142 monthly
- Amenities included: Park, Pool
- Services included: Pool, Management
- Association name: Monterey Village Community Association
- Association phone: 916-925-9000
Other financial information
- Total actual rent: 0
Other
Other facts
- Listing terms: Conventional,Contract,Cash
- Road surface type: Paved Sidewalk, Paved, Asphalt
Price history
| Date | Event | Price |
|---|---|---|
| 2/19/2025 | Pending sale | $658,000-1.1%$310/sqft |
Source: | ||
| 2/18/2025 | Sold | $665,000+1.1%$313/sqft |
Source: | ||
| 2/4/2025 | Listed for sale | $658,000+31.6%$310/sqft |
Source: | ||
| 6/7/2021 | Sold | $500,000$235/sqft |
Source: Agent Provided Report a problem | ||
| 1/1/2021 | Sold | $500,000$235/sqft |
Source: Agent Provided Report a problem | ||
Public tax history
| Year | Property taxes | Tax assessment |
|---|---|---|
| 2025 | $9,861 +17.2% | $665,000 +25.4% |
| 2024 | $8,416 +2.6% | $530,483 +2% |
| 2023 | $8,200 +3.8% | $520,082 +2% |
Find assessor info on the county website
Neighborhood: Monterey Village
Nearby schools
GreatSchools rating
- 8/10Helen Carr Castello Elementary SchoolGrades: K-6Distance: 0.5 mi
- 7/10Toby Johnson Middle SchoolGrades: 7-8Distance: 0.9 mi
- 9/10Franklin High SchoolGrades: 9-12Distance: 1.1 mi
Schools provided by the listing agent
- District: Elk Grove Unified
Source: SFAR. This data may not be complete. We recommend contacting the local school district to confirm school assignments for this home.
Get a cash offer in 3 minutes
Find out how much your home could sell for in as little as 3 minutes with a no-obligation cash offer.
Estimated market value$647,000
Get a cash offer in 3 minutes
Find out how much your home could sell for in as little as 3 minutes with a no-obligation cash offer.
Estimated market value
$647,000
