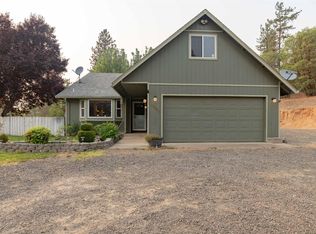Get the Best of Both Worlds! The comfort of a custom home and the privacy and breathing room of the country! This gated two family home sits on 17.55 acres and features a single level 2,063 ft, three bedroom, three full bath main home and down below you have a full 832 ft ADU with full kitchen, full bath, large bedroom, laundry and separate entrance! Inside we have a large open kitchen with ample counter space and room for entertaining. Vaulted living room has a wood burning fireplace and absolutely amazing views! Large master suite with two closets and a slider to the large covered back deck. Outside we have the 800 sq ft enclosed/covered deck, property is fenced and cross fenced, there is a manicured and tree lined front yard to relax in, full RV hook ups, workshop, garden shed, all the room in the world for toys, large area perfect additional outbuilding to be built and it all backs up to BLM. So private and yet so close to town! Finally everything in one home! Gated and Private.
This property is off market, which means it's not currently listed for sale or rent on Zillow. This may be different from what's available on other websites or public sources.

