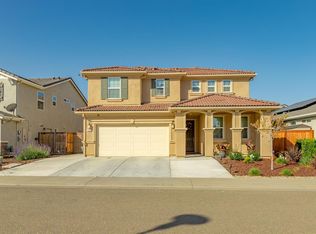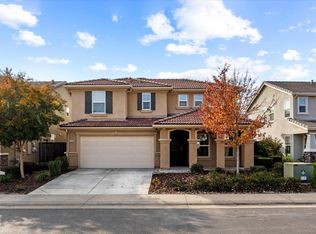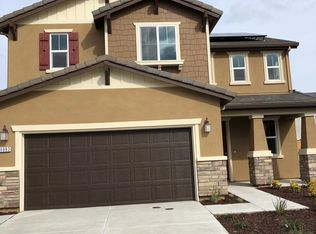Beautiful 3 bedrooms, loft/den, 2.5 baths home in Monterey Village. This home has lots of natural light and has an open concept, making it very spacious. Gorgeous kitchen with granite countertops and a large island, hardwood maple cabinets throughout home, upgraded stainless steel appliances, luxury vinyl planks in kitchen, bathrooms and entryway, complemented with plantation shutters, motorized solar shades including slider door with remote controls and natural wood bamboo shades. Energy efficient LED lighting, Wi-Fi smart separate level thermostat control, solar panels and tankless water heater. Tranquil backyard finished with natural stone slate tiles and retaining wall with built-in LED light and specially installed fertigation system with complete yard smart sprinkler controller for your own garden. Enjoy the stunning community pool and spa, parks and barbecue areas all within this private gated community. Close to excellent schools, parks, shopping, restaurants and much more.
This property is off market, which means it's not currently listed for sale or rent on Zillow. This may be different from what's available on other websites or public sources.


