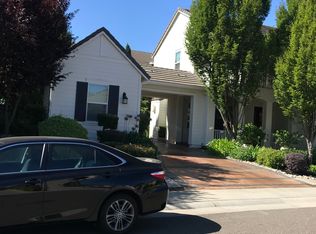Closed
$895,000
9996 Albacore Way, Elk Grove, CA 95757
4beds
3,201sqft
Single Family Residence
Built in 2010
8,542.12 Square Feet Lot
$841,700 Zestimate®
$280/sqft
$3,754 Estimated rent
Home value
$841,700
$800,000 - $884,000
$3,754/mo
Zestimate® history
Loading...
Owner options
Explore your selling options
What's special
Welcome to this stunning, move-in ready, two-story home! This home features 3200 square feet of living space, 4 bedrooms, 3 bathrooms, a loft, and 3 car garage- this Taylor Morrison home is perfect for your whole family. The first floor features engineered hardwood flooring, 1 full oversized bedroom and bathroom, along with an open living room dining room area. Large kitchen island with seating, stainless steel appliances, granite countertops, double oven, and walk-in pantry. Slider in the family room opens up to the beautifully landscaped backyard that's an entertainer's dream: covered patio, stamped concrete, plenty of space for seating, as well as a separate fire pit. You'll want to host all of the summer gatherings in this gorgeous home. Upstairs bedrooms and loft all have plush carpeting, and the primary suite is set apart from the other bedrooms, giving you plenty of privacy. This home is within walking distance to schools & shopping. Come take a look today - you don't want to miss this gem!
Zillow last checked: 8 hours ago
Listing updated: June 23, 2023 at 03:57pm
Listed by:
Kim Carlson DRE #01847324 916-595-9932,
eXp Realty of Northern California, Inc.
Bought with:
Lynda Chac, DRE #01321712
eXp Realty of California Inc.
Source: MetroList Services of CA,MLS#: 223038381Originating MLS: MetroList Services, Inc.
Facts & features
Interior
Bedrooms & bathrooms
- Bedrooms: 4
- Bathrooms: 3
- Full bathrooms: 3
Primary bathroom
- Features: Shower Stall(s), Double Vanity, Soaking Tub, Walk-In Closet(s)
Dining room
- Features: Dining/Living Combo, Formal Area
Kitchen
- Features: Breakfast Area, Pantry Closet, Granite Counters, Island w/Sink
Heating
- Central
Cooling
- Ceiling Fan(s), Central Air
Appliances
- Included: Built-In Gas Oven, Dishwasher, Disposal, Microwave
- Laundry: Inside
Features
- Flooring: Carpet, Tile, Wood
- Number of fireplaces: 1
- Fireplace features: Family Room
Interior area
- Total interior livable area: 3,201 sqft
Property
Parking
- Total spaces: 3
- Parking features: Garage Faces Front, Garage Faces Side, Driveway
- Garage spaces: 3
- Has uncovered spaces: Yes
Features
- Stories: 2
- Exterior features: Dog Run, Fire Pit
- Fencing: Back Yard
Lot
- Size: 8,542 sqft
- Features: Sprinklers In Front
Details
- Parcel number: 13220400240000
- Zoning description: RD4
- Special conditions: Standard
Construction
Type & style
- Home type: SingleFamily
- Property subtype: Single Family Residence
Materials
- Stucco
- Foundation: Slab
- Roof: Shingle
Condition
- Year built: 2010
Utilities & green energy
- Sewer: In & Connected, Public Sewer
- Water: Meter on Site, Public
- Utilities for property: Cable Available, Solar, Internet Available
Green energy
- Energy generation: Solar
Community & neighborhood
Location
- Region: Elk Grove
Other
Other facts
- Road surface type: Paved Sidewalk
Price history
| Date | Event | Price |
|---|---|---|
| 6/13/2023 | Sold | $895,000+6.7%$280/sqft |
Source: MetroList Services of CA #223038381 | ||
| 5/11/2023 | Pending sale | $839,000$262/sqft |
Source: MetroList Services of CA #223038381 | ||
| 5/4/2023 | Listed for sale | $839,000+61.3%$262/sqft |
Source: MetroList Services of CA #223038381 | ||
| 5/27/2016 | Sold | $520,000-1.9%$162/sqft |
Source: MetroList Services of CA #16015845 | ||
| 7/16/2015 | Listed for sale | $530,000+43.2%$166/sqft |
Source: RE/MAX GOLD #15046628 | ||
Public tax history
| Year | Property taxes | Tax assessment |
|---|---|---|
| 2025 | -- | $926,996 +2% |
| 2024 | $13,885 +3.6% | $908,820 +53.6% |
| 2023 | $13,397 +34.3% | $591,666 +2% |
Find assessor info on the county website
Neighborhood: 95757
Nearby schools
GreatSchools rating
- 8/10Zehnder Ranch ElementaryGrades: K-6Distance: 0.3 mi
- 8/10Elizabeth Pinkerton Middle SchoolGrades: 7-8Distance: 0.5 mi
- 10/10Cosumnes Oaks High SchoolGrades: 9-12Distance: 0.6 mi
Get a cash offer in 3 minutes
Find out how much your home could sell for in as little as 3 minutes with a no-obligation cash offer.
Estimated market value
$841,700
Get a cash offer in 3 minutes
Find out how much your home could sell for in as little as 3 minutes with a no-obligation cash offer.
Estimated market value
$841,700
