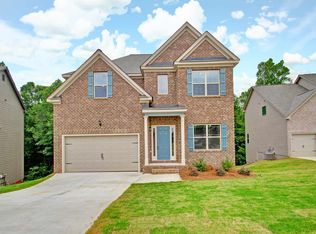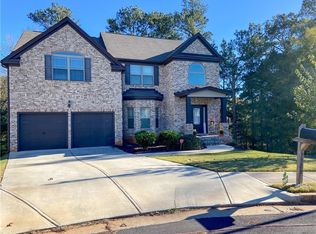Closed
$365,000
9995 Musket Ridge Cir, Jonesboro, GA 30238
4beds
2,244sqft
Single Family Residence, Residential
Built in 2019
8,664.08 Square Feet Lot
$353,000 Zestimate®
$163/sqft
$2,221 Estimated rent
Home value
$353,000
$335,000 - $371,000
$2,221/mo
Zestimate® history
Loading...
Owner options
Explore your selling options
What's special
Welcome to this spacious and inviting home located in a quiet neighborhood just 8 miles away from I-75, providing convenient access to major highways. Situated near grocery stores, shopping plazas, and restaurants, this property offers both tranquility and accessibility. With 2244 square feet of above-ground living space and an unfinished basement, this home provides endless possibilities. Featuring 4 bedrooms, 2 and a half baths, and a 2-car garage, it offers ample room for comfortable living. Upon entering, you'll be greeted by an open concept layout that seamlessly connects the formal dining room, which can double as an office or a kids' playroom, with the rest of the home. The kitchen boasts an additional dining area, perfect for family meals or entertaining guests. Hardwood floors grace the main living areas, exuding elegance and durability, while the bedrooms are carpeted for added comfort. The large living room provides a welcoming space for relaxation and gathering. The master suite is a true retreat, complete with a master bath featuring a standing shower and a separate garden tub. The oversized closet offers plenty of storage space. Step outside to discover a large front yard and backyard, ideal for outdoor activities and entertaining. The back patio is perfect for enjoying the serene surroundings and the backyard faces lush vegetation, ensuring privacy.
Zillow last checked: 8 hours ago
Listing updated: August 22, 2023 at 10:52pm
Listing Provided by:
Danesha Cross,
Century 21 Connect Realty
Bought with:
NON-MLS NMLS
Non FMLS Member
Source: FMLS GA,MLS#: 7234665
Facts & features
Interior
Bedrooms & bathrooms
- Bedrooms: 4
- Bathrooms: 3
- Full bathrooms: 2
- 1/2 bathrooms: 1
Primary bedroom
- Features: Oversized Master
- Level: Oversized Master
Bedroom
- Features: Oversized Master
Primary bathroom
- Features: Double Vanity, Separate Tub/Shower, Soaking Tub
Dining room
- Features: Open Concept
Kitchen
- Features: Cabinets Other, Pantry, Solid Surface Counters, View to Family Room
Heating
- Central
Cooling
- Ceiling Fan(s), Central Air, Zoned
Appliances
- Included: Dishwasher, Disposal, Dryer, Electric Cooktop, Microwave, Refrigerator, Washer
- Laundry: Laundry Room
Features
- High Ceilings 10 ft Main
- Flooring: Carpet, Concrete, Hardwood
- Windows: Insulated Windows, Shutters
- Basement: Unfinished
- Number of fireplaces: 1
- Fireplace features: None
- Common walls with other units/homes: No Common Walls
Interior area
- Total structure area: 2,244
- Total interior livable area: 2,244 sqft
- Finished area above ground: 2,244
- Finished area below ground: 0
Property
Parking
- Total spaces: 2
- Parking features: Attached, Driveway, Garage, Garage Door Opener, Garage Faces Front
- Attached garage spaces: 2
- Has uncovered spaces: Yes
Accessibility
- Accessibility features: None
Features
- Levels: Two
- Stories: 2
- Patio & porch: Covered, Deck, Front Porch
- Exterior features: Other
- Pool features: None
- Spa features: None
- Fencing: None
- Has view: Yes
- View description: Other
- Waterfront features: None
- Body of water: None
Lot
- Size: 8,664 sqft
- Features: Back Yard, Cul-De-Sac, Sloped
Details
- Additional structures: None
- Parcel number: 05180B A010
- Other equipment: Dehumidifier
- Horse amenities: None
Construction
Type & style
- Home type: SingleFamily
- Architectural style: Traditional
- Property subtype: Single Family Residence, Residential
Materials
- Brick Front, Vinyl Siding
- Foundation: None
- Roof: Composition,Shingle
Condition
- Resale
- New construction: No
- Year built: 2019
Utilities & green energy
- Electric: 110 Volts, 220 Volts in Laundry
- Sewer: Public Sewer
- Water: Public
- Utilities for property: Electricity Available
Green energy
- Energy efficient items: None
- Energy generation: None
Community & neighborhood
Security
- Security features: Smoke Detector(s)
Community
- Community features: Homeowners Assoc, Playground, Sidewalks, Street Lights
Location
- Region: Jonesboro
HOA & financial
HOA
- Has HOA: Yes
- HOA fee: $225 monthly
- Association phone: 770-926-3086
Other
Other facts
- Road surface type: Paved
Price history
| Date | Event | Price |
|---|---|---|
| 8/18/2023 | Sold | $365,000-3.9%$163/sqft |
Source: | ||
| 7/25/2023 | Pending sale | $380,000$169/sqft |
Source: | ||
| 7/7/2023 | Listed for sale | $380,000+47.3%$169/sqft |
Source: | ||
| 8/13/2020 | Sold | $258,000-7.8%$115/sqft |
Source: Public Record Report a problem | ||
| 7/8/2020 | Pending sale | $279,900$125/sqft |
Source: Keller Williams Rlty Atl. Part #8758108 Report a problem | ||
Public tax history
| Year | Property taxes | Tax assessment |
|---|---|---|
| 2024 | $5,344 +3% | $146,000 +2.4% |
| 2023 | $5,187 +16.2% | $142,600 +26.5% |
| 2022 | $4,462 +15.6% | $112,720 +16.5% |
Find assessor info on the county website
Neighborhood: 30238
Nearby schools
GreatSchools rating
- 5/10Hawthorne Elementary SchoolGrades: PK-5Distance: 1.9 mi
- 4/10Eddie White AcademyGrades: 6-8Distance: 4 mi
- 4/10Mundy's Mill High SchoolGrades: 9-12Distance: 0.5 mi
Schools provided by the listing agent
- Elementary: Hawthorne - Clayton
- Middle: Mundys Mill
- High: Mundys Mill
Source: FMLS GA. This data may not be complete. We recommend contacting the local school district to confirm school assignments for this home.
Get a cash offer in 3 minutes
Find out how much your home could sell for in as little as 3 minutes with a no-obligation cash offer.
Estimated market value
$353,000

