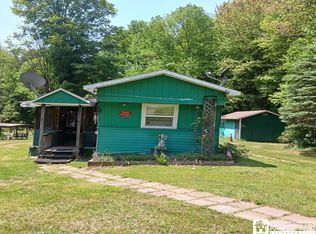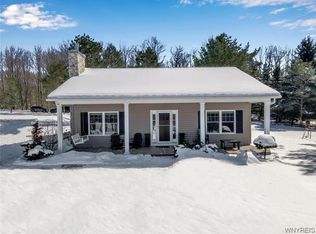Closed
$140,000
9993 McLaughlin Rd, West Valley, NY 14171
2beds
720sqft
Manufactured Home, Single Family Residence
Built in 1980
2.9 Acres Lot
$138,100 Zestimate®
$194/sqft
$1,094 Estimated rent
Home value
$138,100
Estimated sales range
Not available
$1,094/mo
Zestimate® history
Loading...
Owner options
Explore your selling options
What's special
NEW ON THE MARKET! DISCOVER PEACE AND PRIVACY IN THIS CHARMING, WELL-MAINTAINED 2-BEDROOM, 1-BATHROOM SINGLE-STORY HOME, SET ON OVER 3 BEAUTIFUL, MOSTLY WOODED ACRES. THE WARM AND WELCOMING COUNTRY EAT-IN KITCHEN FEATURES CLASSIC PARQUET WOOD FLOORING, LEADING INTO AN OPEN DINING AREA THAT FLOWS SEAMLESSLY INTO THE COZY LIVING ROOM. WITH A WOODSTOVE TO KEEP YOU WARM ON CHILLY DAYS, THIS HOME EXUDES COMFORT. THE APPLIANCES AND MOST FURNISHINGS STAY FOR YOUR BUYING CONVENIENCE. OUTSIDE, YOU WILL FIND A DETACHED TWO-CAR GARAGE, PERFECT FOR STORAGE OR HOBBIES, ALONG WITH A SMALL BARN IDEAL FOR STORING OUTDOOR EQUIPMENT OR HOUSING ANIMALS. LOCATED BETWEEN THE TOWNS OF SPRINGVILLE AND VIBRANT ELLICOTTVILLE, THIS PROPERTY OFFERS BOTH SERENITY AND ACCESSIBILITY. DON’T MISS OUT—THIS HOME IS PRICED TO SELL!
Zillow last checked: 8 hours ago
Listing updated: March 30, 2025 at 11:58am
Listed by:
Tina J Dillon 716-474-5646,
Keller Williams Realty Lancaster
Bought with:
Tina J Dillon, 40DI0668381
Keller Williams Realty Lancaster
Source: NYSAMLSs,MLS#: B1577198 Originating MLS: Buffalo
Originating MLS: Buffalo
Facts & features
Interior
Bedrooms & bathrooms
- Bedrooms: 2
- Bathrooms: 1
- Full bathrooms: 1
- Main level bathrooms: 1
- Main level bedrooms: 2
Bedroom 1
- Level: First
- Dimensions: 11.00 x 8.00
Bedroom 1
- Level: First
- Dimensions: 11.00 x 8.00
Bedroom 2
- Level: First
- Dimensions: 11.00 x 6.00
Bedroom 2
- Level: First
- Dimensions: 11.00 x 6.00
Dining room
- Level: First
- Dimensions: 12.00 x 7.00
Dining room
- Level: First
- Dimensions: 12.00 x 7.00
Kitchen
- Level: First
- Dimensions: 13.00 x 10.00
Kitchen
- Level: First
- Dimensions: 13.00 x 10.00
Living room
- Level: First
- Dimensions: 15.00 x 11.00
Living room
- Level: First
- Dimensions: 15.00 x 11.00
Heating
- Propane, Forced Air
Appliances
- Included: Dryer, Electric Water Heater, Gas Oven, Gas Range, Refrigerator, Washer
Features
- Ceiling Fan(s), Dining Area, Eat-in Kitchen, Separate/Formal Living Room, Partially Furnished, Natural Woodwork, Bedroom on Main Level, Main Level Primary
- Flooring: Carpet, Laminate, Varies, Vinyl
- Windows: Thermal Windows
- Basement: Crawl Space
- Number of fireplaces: 1
Interior area
- Total structure area: 720
- Total interior livable area: 720 sqft
Property
Parking
- Total spaces: 2
- Parking features: Detached, Electricity, Garage, Storage, Workshop in Garage, Circular Driveway, Other
- Garage spaces: 2
Features
- Levels: One
- Stories: 1
- Patio & porch: Open, Porch
- Exterior features: Blacktop Driveway, Concrete Driveway, Fence, Propane Tank - Leased
- Fencing: Partial
Lot
- Size: 2.90 Acres
- Dimensions: 173 x 1036
- Features: Agricultural, Irregular Lot, Rural Lot, Wooded
Details
- Additional structures: Barn(s), Outbuilding
- Parcel number: 04220002000200020110020000
- Special conditions: Standard
- Horses can be raised: Yes
- Horse amenities: Horses Allowed
Construction
Type & style
- Home type: MobileManufactured
- Architectural style: Manufactured Home,Mobile Home
- Property subtype: Manufactured Home, Single Family Residence
Materials
- Block, Concrete, Vinyl Siding
- Foundation: Block
- Roof: Metal
Condition
- Resale
- Year built: 1980
Utilities & green energy
- Electric: Circuit Breakers
- Sewer: Septic Tank
- Water: Well
Community & neighborhood
Location
- Region: West Valley
Other
Other facts
- Body type: Double Wide
- Listing terms: Cash,Conventional
Price history
| Date | Event | Price |
|---|---|---|
| 3/27/2025 | Sold | $140,000-15.1%$194/sqft |
Source: | ||
| 2/19/2025 | Pending sale | $164,900$229/sqft |
Source: | ||
| 1/28/2025 | Price change | $164,900-1.8%$229/sqft |
Source: | ||
| 12/3/2024 | Price change | $167,900-1.2%$233/sqft |
Source: | ||
| 11/12/2024 | Listed for sale | $169,900+220.6%$236/sqft |
Source: | ||
Public tax history
| Year | Property taxes | Tax assessment |
|---|---|---|
| 2024 | -- | $86,700 +10% |
| 2023 | -- | $78,800 |
| 2022 | -- | $78,800 +125.1% |
Find assessor info on the county website
Neighborhood: 14171
Nearby schools
GreatSchools rating
- 6/10West Valley Central SchoolGrades: PK-12Distance: 2.3 mi
Schools provided by the listing agent
- High: West Valley Central
- District: West Valley
Source: NYSAMLSs. This data may not be complete. We recommend contacting the local school district to confirm school assignments for this home.

