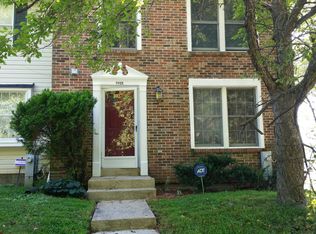Best location in the development. Dead end street with no traffic. House is in great shape. All new stainless Steel appliances, granite countertops and new hardwood floors on first and second floors. Nice large deck off the kitchen. Beautiful large family room in basement with new carpet. Most items in this house is new including the whirlpool tub.
This property is off market, which means it's not currently listed for sale or rent on Zillow. This may be different from what's available on other websites or public sources.

