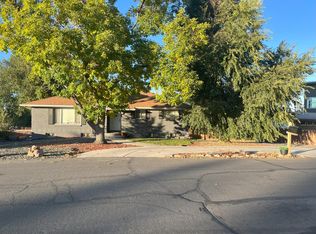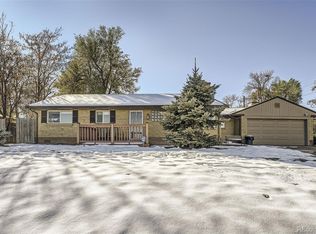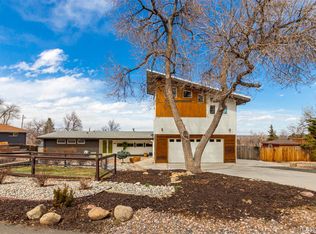Sold for $727,000
$727,000
9990 W 35th Avenue, Denver, CO 80033
4beds
2,281sqft
Single Family Residence
Built in 1953
0.26 Acres Lot
$725,100 Zestimate®
$319/sqft
$2,980 Estimated rent
Home value
$725,100
$689,000 - $761,000
$2,980/mo
Zestimate® history
Loading...
Owner options
Explore your selling options
What's special
**Priced to Sell!** Welcome home to this beautiful property in the heart of Wheat Ridge! The location can’t be beat as it’s perfectly situated directly across the street from Discovery park, not far from Crown Hill Park and close to everything that Wheat Ridge, Edgewater, Highlands, Olde Town Arvada and Golden have to offer for restaurants and shops! You will love the modern finishes throughout the home including classic subway tiles, mid-century modern lighting, quartz countertops, new LVT flooring/carpet (2023), California Closets (2022) and new Cafe kitchen appliances (2022). The home has an open concept living space on the main level and thoughtfully renovated basement. It also features a main level master suite with a spacious 5-piece ensuite bathroom. The home is on a corner lot that is completely fenced in (front and back!) with recently done landscaping and outdoor fireplace (2022) that’s made for entertaining or relaxing. Schedule a showing today. Matterport & Video Tour also available: http://9990w35th.com/. BONUS: Property is in District III of Wheat Ridge which allows for non-owner occupied short-term rentals/whole home licenses (more information: https://www.ci.wheatridge.co.us/1787/Short-Term-Rentals); as of 3/3/23 there are 29 licenses remaining.
Zillow last checked: 8 hours ago
Listing updated: September 13, 2023 at 03:45pm
Listed by:
Samantha Heyer 781-929-6200 samantha@modusrealestate.com,
MODUS Real Estate
Bought with:
Laurie Middleton-Mann, 100004515
Compass - Denver
Source: REcolorado,MLS#: 3828411
Facts & features
Interior
Bedrooms & bathrooms
- Bedrooms: 4
- Bathrooms: 3
- Full bathrooms: 3
- Main level bathrooms: 2
- Main level bedrooms: 2
Primary bedroom
- Level: Main
Bedroom
- Description: Also Works Great As An Office Space
- Level: Main
Bedroom
- Description: Also Works Great As An Office Or Gym Space
- Level: Basement
Bedroom
- Level: Basement
Primary bathroom
- Description: Ensuite, 5-Piece
- Level: Main
Bathroom
- Level: Main
Bathroom
- Level: Basement
Dining room
- Description: Open-Concept To Living And Kitchen
- Level: Main
Kitchen
- Description: Open Concept To Living And Dining
- Level: Main
Laundry
- Level: Basement
Living room
- Description: Open Concept To Kitchen And Dining
- Level: Main
Living room
- Level: Basement
Heating
- Forced Air
Cooling
- Central Air
Appliances
- Included: Dishwasher, Disposal, Dryer, Microwave, Oven, Range, Refrigerator, Washer
- Laundry: In Unit
Features
- Eat-in Kitchen, Five Piece Bath, Kitchen Island, Open Floorplan, Primary Suite, Quartz Counters, Walk-In Closet(s)
- Flooring: Carpet, Tile, Vinyl
- Windows: Double Pane Windows, Window Coverings
- Basement: Finished
- Number of fireplaces: 2
- Common walls with other units/homes: No Common Walls
Interior area
- Total structure area: 2,281
- Total interior livable area: 2,281 sqft
- Finished area above ground: 1,424
- Finished area below ground: 857
Property
Parking
- Total spaces: 2
- Parking features: Garage - Attached
- Attached garage spaces: 2
Features
- Levels: One
- Stories: 1
- Patio & porch: Covered, Patio
- Exterior features: Private Yard
- Fencing: Full
Lot
- Size: 0.26 Acres
- Features: Corner Lot, Sprinklers In Front, Sprinklers In Rear
Details
- Parcel number: 021015
- Zoning: R-1
- Special conditions: Standard
Construction
Type & style
- Home type: SingleFamily
- Architectural style: Mid-Century Modern
- Property subtype: Single Family Residence
Materials
- Brick, Frame
- Roof: Composition
Condition
- Updated/Remodeled
- Year built: 1953
Utilities & green energy
- Sewer: Public Sewer
- Water: Public
- Utilities for property: Electricity Connected, Natural Gas Connected
Community & neighborhood
Security
- Security features: Carbon Monoxide Detector(s), Smoke Detector(s)
Location
- Region: Wheat Ridge
- Subdivision: Hillhaven
Other
Other facts
- Listing terms: 1031 Exchange,Cash,Conventional,FHA,VA Loan
- Ownership: Individual
- Road surface type: Paved
Price history
| Date | Event | Price |
|---|---|---|
| 6/2/2023 | Sold | $727,000-1.1%$319/sqft |
Source: | ||
| 5/19/2021 | Sold | $735,000+79.3%$322/sqft |
Source: Public Record Report a problem | ||
| 10/22/2020 | Sold | $410,000-8.9%$180/sqft |
Source: Public Record Report a problem | ||
| 10/13/2020 | Pending sale | $450,000$197/sqft |
Source: Homesmart #5305008 Report a problem | ||
| 9/30/2020 | Price change | $450,000-5.3%$197/sqft |
Source: Homesmart Realty Group #5305008 Report a problem | ||
Public tax history
| Year | Property taxes | Tax assessment |
|---|---|---|
| 2024 | $3,630 +32.3% | $38,142 |
| 2023 | $2,744 -1.5% | $38,142 +34.5% |
| 2022 | $2,785 +8.5% | $28,368 -2.8% |
Find assessor info on the county website
Neighborhood: 80033
Nearby schools
GreatSchools rating
- 5/10Stevens Elementary SchoolGrades: PK-5Distance: 1.9 mi
- 5/10Everitt Middle SchoolGrades: 6-8Distance: 0.5 mi
- 7/10Wheat Ridge High SchoolGrades: 9-12Distance: 0.3 mi
Schools provided by the listing agent
- Elementary: Wilmore-Davis
- Middle: Everitt
- High: Wheat Ridge
- District: Jefferson County R-1
Source: REcolorado. This data may not be complete. We recommend contacting the local school district to confirm school assignments for this home.
Get a cash offer in 3 minutes
Find out how much your home could sell for in as little as 3 minutes with a no-obligation cash offer.
Estimated market value$725,100
Get a cash offer in 3 minutes
Find out how much your home could sell for in as little as 3 minutes with a no-obligation cash offer.
Estimated market value
$725,100


