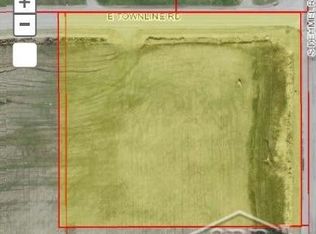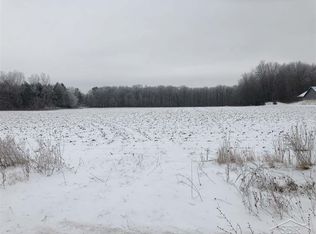Frankenmuth Schools/New Construction. Custom cabinets, quartz counter tops, plum constructed cabinet drawers. Walk-in pantry. 9 ft ceilings throughout, sound proof walls, walk-in master shower, on-demand water heater, WiFi thermostat controller, full lawn irrigation system. Hola home over sized generator, extra wide cement driveway, stamped walkway, 2.5 car garage, regulation sand volleyball court. All on 1.98 acres.
This property is off market, which means it's not currently listed for sale or rent on Zillow. This may be different from what's available on other websites or public sources.


