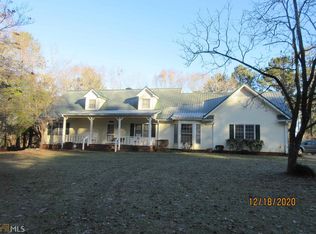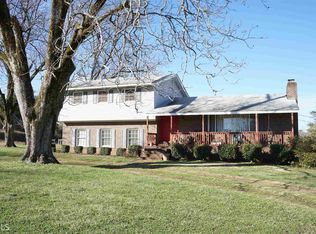Welcome to this gorgeous brick farmhouse style home sitting on 7+ acres. Enjoy beautiful hardwood floors throughout the main floor. Natural light flowing throughout the large living room area space with renovated fireplace! Built in book cases in the living room. Lots of open space from the living room extending into the dining room. The kitchen has stainless steel appliances, lots of cabinet space and updated lighting fixtures. Kitchen island with granite countertops that still gives plenty of space to do family cooking! Separate breakfast area located next to the kitchen. Your upper level back porch accessed from the living room overlooks the gorgeous acred property. Main floor has a large and spacious laundry room with plenty of cabinet space. Sun room with gorgeous natural light flowing through on main floor. On the main floor, you'll find the master bedroom with a full bath, as well as a second bedroom with a full bath, and a half bath. Heading downstairs, you'll find an astonishingly renovated lower level playroom/school room or living room area with lots of natural light shining through! There are three bedrooms downstairs, as well as a full bathroom. You can exit through downstairs into your spacious, tree-acred backyard. Portion of the backyard is fenced in, perfect for your furry friends to explore some of the property safely. Schedule a showing today!
This property is off market, which means it's not currently listed for sale or rent on Zillow. This may be different from what's available on other websites or public sources.


