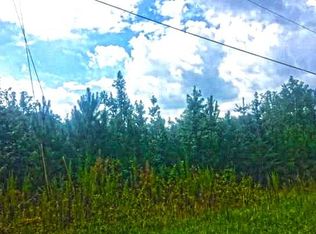If you have ever dreamed of owning a home perched atop its own private mountain with spectacular views of Texas Valley, your dream home awaits. This extraordinary custom home is being offered for sale to the public for the first time. With 45 +/- acres of sprawling wooded land, this estate encompasses a masterfully designed home with unparalleled craftsmanship. Talented home builder, Dan Williams, created this one of a kind masterpiece with every upgrade that you would expect to find in a luxury home. Throughout this inviting home, you will find soaring ceilings, attention to detail with the tastefully chosen interior trim, custom windows, custom doors, and custom brickwork on the home's exterior. The heart of the home is a fabulous kitchen with beautiful granite countertops. The kitchen flows into the breakfast area, family room, and wet bar where you will see the granite countertops continued. The family room is stunning, with its cathedral ceiling, wooden beams, and vast stone wood-burning fireplace. There is a bright sunroom off of the kitchen with a cozy screened patio where your guests can dine al fresco while enjoying glorious sunsets. For a less casual and more elegant dining experience, serve your guests in the lovely formal dining room beneath a timeless crystal chandelier. A generous pantry and separate spacious laundry room provide plenty of space to keep your practical necessities organized. This home also has a built-in vacuum system to make cleaning a breeze. Hardwood floors throughout the public areas of the home will stand the test of time. The library is a serene space featuring beautiful built-in custom cabinetry and bookshelves. You'll find the master suite conveniently located on the main level. It has a lovely en suite bath with double vanities, tiled shower with dual shower heads, and ample walk-in closet space. A dual staircase leads from the first to the second floor, where you will find three more bedrooms, all with their own built-in desk area, walk-in closet, and access to a bathroom from every bedroom. The second floor also offers a bonus room, home office, and walk-in attic storage. This home's basement level is the perfect area for a man cave or hobby room with a private bath and even more storage. You will never have to worry about inclement weather as this home comes with a built-in generator. Additionally, this tastefully appointed home offers a massive metal building with two roll-up doors to house all of your recreational equipment and collectibles. At the base of the property's north ridge, a year-round flowing stream attracts ample numbers of deer, turkey, and small game. This estate is an outdoorsman's paradise. A large kennel built on a concrete slab will accommodate several dogs, and an underground electric dog fence that encompasses a large portion of the property will provide them with plenty of room to run. The peaceful breezes will keep you company during your times of relaxation and contemplation while you enjoy the tranquility of this unique and remarkable estate. ?
This property is off market, which means it's not currently listed for sale or rent on Zillow. This may be different from what's available on other websites or public sources.
