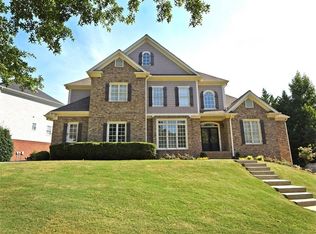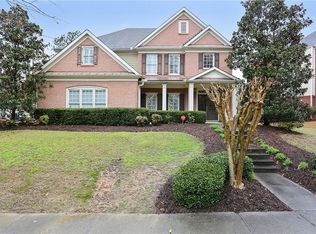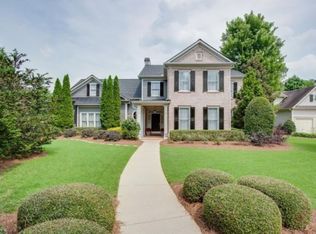Closed
$910,000
999 Spring Park Ln, Suwanee, GA 30024
5beds
4,852sqft
Single Family Residence, Residential
Built in 2000
0.25 Acres Lot
$883,200 Zestimate®
$188/sqft
$5,585 Estimated rent
Home value
$883,200
$813,000 - $963,000
$5,585/mo
Zestimate® history
Loading...
Owner options
Explore your selling options
What's special
Price Reduced and Motivated - Rivermoore Park home-resort! This home offers a lavish resort-style pool and a backyard oasis . The showpiece of this home is the gunite, heated, custom salt water pool. This 1 yr old pool is equipped with multiple waterfalls, Baja shelf with lounges and umbrella, an expanded Limestone patio and surrounded by professional landscaping, the backyard is an entertainer’s dream. Main level features hardwoods, 2 story family room, office, living & dining room & classically updated kitchen w/Quartz countertops, glass tile backsplash, huge island & SS appliances. Owner's retreat w/sitting room, & updated master bath featuring jetted tub, frameless shower w/spa jets, granite, lighting & custom closet system. Large secondary bedrooms. One w/private bath & walk in closet. Finished terrace level w/bedroom, bath, family room & rec room. 3 HVAC units, 1 newly installed, & much more! Private, fenced, professionally landscaped yard w/irrigation. Rivermoore Park is a highly sought-after neighborhood in Suwanee that is known for its breathtaking nature meadow with 80 acres of peaceful land, unbeatable amenities (including: 10 lighted tennis courts, active pool/swim team, basketball courts, putting green, fishing lakes, 2 play grounds, clubhouse) ***Homeowner will replace all carpet on 1st floor with hardwood with a full price executed contract.*** All Offers will be considered
Zillow last checked: 8 hours ago
Listing updated: August 26, 2024 at 08:58am
Listing Provided by:
JAMES D MANDERANO,
Douglas Property Management
Bought with:
KAMBIZ PYVAND, 281470
Coldwell Banker Realty
Source: FMLS GA,MLS#: 7385297
Facts & features
Interior
Bedrooms & bathrooms
- Bedrooms: 5
- Bathrooms: 5
- Full bathrooms: 4
- 1/2 bathrooms: 1
Primary bedroom
- Features: Other
- Level: Other
Bedroom
- Features: Other
Primary bathroom
- Features: Double Vanity, Separate Tub/Shower, Vaulted Ceiling(s), Whirlpool Tub
Dining room
- Features: Separate Dining Room
Kitchen
- Features: Kitchen Island, Pantry, View to Family Room, Cabinets Stain, Eat-in Kitchen, Stone Counters
Heating
- Central, Forced Air, Natural Gas, Zoned
Cooling
- Central Air, Ceiling Fan(s), Electric, Other, Zoned
Appliances
- Included: Disposal, ENERGY STAR Qualified Appliances, Microwave, Range Hood, Double Oven, Gas Cooktop, Self Cleaning Oven, Gas Range
- Laundry: Laundry Room, Main Level
Features
- Cathedral Ceiling(s), Double Vanity
- Flooring: Carpet, Ceramic Tile, Hardwood
- Windows: Bay Window(s), Insulated Windows
- Basement: Exterior Entry,Finished,Finished Bath,Full,Interior Entry
- Number of fireplaces: 2
- Fireplace features: Gas Starter, Factory Built
- Common walls with other units/homes: No Common Walls
Interior area
- Total structure area: 4,852
- Total interior livable area: 4,852 sqft
- Finished area above ground: 4,852
- Finished area below ground: 1,356
Property
Parking
- Total spaces: 2
- Parking features: Attached, Garage Door Opener, Kitchen Level, Garage
- Attached garage spaces: 2
Accessibility
- Accessibility features: None
Features
- Levels: Two
- Stories: 2
- Patio & porch: Deck, Front Porch
- Exterior features: Private Yard
- Has private pool: Yes
- Pool features: Gunite, Fenced, In Ground, Waterfall, Private, Heated
- Has spa: Yes
- Spa features: Bath, None
- Fencing: Back Yard
- Has view: Yes
- View description: Pool, Other
- Waterfront features: None
- Body of water: None
Lot
- Size: 0.25 Acres
- Dimensions: 107x111x93x96
- Features: Corner Lot, Back Yard, Landscaped, Private
Details
- Additional structures: None
- Parcel number: R7284 035
- Other equipment: Irrigation Equipment
- Horse amenities: None
Construction
Type & style
- Home type: SingleFamily
- Architectural style: Traditional
- Property subtype: Single Family Residence, Residential
Materials
- Brick Front, HardiPlank Type
- Foundation: Concrete Perimeter
- Roof: Composition,Ridge Vents
Condition
- Resale
- New construction: No
- Year built: 2000
Utilities & green energy
- Electric: 110 Volts, 220 Volts, 220 Volts in Laundry
- Sewer: Public Sewer
- Water: Public
- Utilities for property: Underground Utilities
Green energy
- Energy efficient items: Appliances, Insulation, Thermostat, Windows
- Energy generation: None
Community & neighborhood
Security
- Security features: Fire Alarm, Smoke Detector(s)
Community
- Community features: Homeowners Assoc, Park, Clubhouse, Tennis Court(s), Lake, Near Trails/Greenway, Playground, Pool, Sidewalks, Street Lights, Swim Team, Near Schools
Location
- Region: Suwanee
- Subdivision: Rivermoore Park
HOA & financial
HOA
- Has HOA: Yes
- HOA fee: $1,750 annually
- Services included: Swim, Tennis
- Association phone: 404-835-9100
Other
Other facts
- Listing terms: Conventional
- Road surface type: Asphalt
Price history
| Date | Event | Price |
|---|---|---|
| 8/23/2024 | Sold | $910,000-4.2%$188/sqft |
Source: | ||
| 7/24/2024 | Pending sale | $950,000$196/sqft |
Source: | ||
| 7/3/2024 | Price change | $950,000-3.1%$196/sqft |
Source: | ||
| 6/24/2024 | Price change | $980,000-1.5%$202/sqft |
Source: | ||
| 6/1/2024 | Listed for sale | $995,000+108.2%$205/sqft |
Source: | ||
Public tax history
| Year | Property taxes | Tax assessment |
|---|---|---|
| 2024 | $9,600 +5.3% | $324,280 -0.1% |
| 2023 | $9,114 +7.6% | $324,720 +19.5% |
| 2022 | $8,471 +8.4% | $271,680 +16.5% |
Find assessor info on the county website
Neighborhood: 30024
Nearby schools
GreatSchools rating
- 9/10Level Creek Elementary SchoolGrades: PK-5Distance: 1.8 mi
- 8/10North Gwinnett Middle SchoolGrades: 6-8Distance: 2.5 mi
- 10/10North Gwinnett High SchoolGrades: 9-12Distance: 2.2 mi
Schools provided by the listing agent
- Elementary: Level Creek
- Middle: North Gwinnett
- High: North Gwinnett
Source: FMLS GA. This data may not be complete. We recommend contacting the local school district to confirm school assignments for this home.
Get a cash offer in 3 minutes
Find out how much your home could sell for in as little as 3 minutes with a no-obligation cash offer.
Estimated market value
$883,200
Get a cash offer in 3 minutes
Find out how much your home could sell for in as little as 3 minutes with a no-obligation cash offer.
Estimated market value
$883,200


