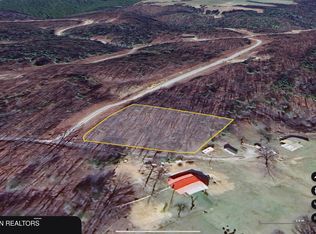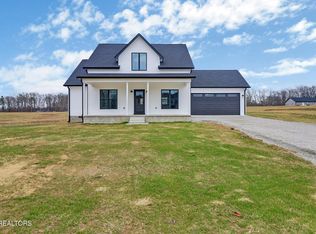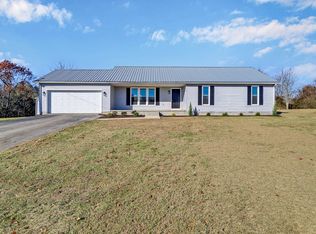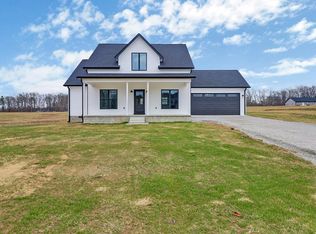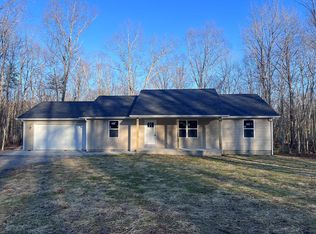Nestled on 1.77 surveyed acres of picturesque land, this completely remodeled/renovated farmhouse exudes country and contemporary living charm! The
exterior features a stunning wrap around porch gracing three sides of the house, front is covered, making it perfect for enjoying your morning coffee. The new
metal roofing will be perfect for those rainy days! Off the backyard is a small bluff leading down to your spring-fed wet weather creek. The possibilities are
endless there for creating your own space for observing nature! Step inside to discover an inviting open floor plan that seamlessly connects the living, dining and
kitchen areas with Tongue and Groove Pine ceilings throughout. The spacious living room boasts large windows that flood the space with natural light,
enhancing the warm, welcoming atmosphere. Beautiful granite countertops adorn the kitchen, providing both functionality and style. Ample custom maple
cabinetry and a large island with bar seating offer plenty of space for meal prep and entertaining. The Master Suite featuring a luxurious walk-in tile shower and
a spacious layout that ensures privacy and comfort. Just across the Master suite is the large Laundry/Utility room offering convenience and functionality. Two
additional bedrooms provide flexibility for family or visitors, each tastefully designed to compliment the home's overall aesthetic. Outside the expansive backyard
offers plenty of room for gardening, outdoor activities or simply enjoying the tranquility of nature. The serene setting, combined with the farmhouse's modern
amenities create the perfect balance of country living charm! This property is a dream for those seeking a peaceful rural lifestyle without sacrificing modern
comforts. Bringing You Home.
Under contract - showing
Price cut: $10K (10/22)
$284,898
999 Smith Hall Rd, Jamestown, TN 38556
3beds
1,300sqft
Est.:
Single Family Residence, Residential
Built in 1950
1.17 Acres Lot
$-- Zestimate®
$219/sqft
$-- HOA
What's special
Spring-fed wet weather creekStunning wrap around porchWalk-in tile showerMetal roofingExpansive backyardInviting open floor planLarge windows
- 267 days |
- 92 |
- 2 |
Zillow last checked: 8 hours ago
Listing updated: November 29, 2025 at 06:00am
Listing Provided by:
Lisa Harris 931-710-6070,
Highlands Elite Real Estate 931-710-6070
Source: RealTracs MLS as distributed by MLS GRID,MLS#: 2816071
Facts & features
Interior
Bedrooms & bathrooms
- Bedrooms: 3
- Bathrooms: 2
- Full bathrooms: 2
- Main level bedrooms: 3
Heating
- Central, Electric
Cooling
- Central Air, Electric
Appliances
- Included: Range, Dishwasher, Microwave, Refrigerator
- Laundry: Electric Dryer Hookup, Washer Hookup
Features
- Flooring: Laminate
- Basement: None,Crawl Space
- Has fireplace: No
Interior area
- Total structure area: 1,300
- Total interior livable area: 1,300 sqft
- Finished area above ground: 1,300
Property
Parking
- Parking features: On Street
- Has uncovered spaces: Yes
Features
- Levels: One
- Stories: 1
- Patio & porch: Porch, Covered
- Waterfront features: Creek
Lot
- Size: 1.17 Acres
- Features: Level, Rolling Slope, Wooded
- Topography: Level,Rolling Slope,Wooded
Details
- Parcel number: 114 00804 000
- Special conditions: Standard
Construction
Type & style
- Home type: SingleFamily
- Architectural style: Ranch
- Property subtype: Single Family Residence, Residential
Materials
- Wood Siding
Condition
- New construction: No
- Year built: 1950
Utilities & green energy
- Sewer: Septic Tank
- Water: Private
- Utilities for property: Electricity Available, Water Available
Community & HOA
Community
- Subdivision: None
HOA
- Has HOA: No
Location
- Region: Jamestown
Financial & listing details
- Price per square foot: $219/sqft
- Tax assessed value: $56,500
- Annual tax amount: $191
- Date on market: 4/10/2025
- Electric utility on property: Yes
Estimated market value
Not available
Estimated sales range
Not available
Not available
Price history
Price history
| Date | Event | Price |
|---|---|---|
| 11/29/2025 | Contingent | $284,898$219/sqft |
Source: | ||
| 10/22/2025 | Price change | $284,898-3.4%$219/sqft |
Source: | ||
| 7/3/2025 | Price change | $294,898-3.3%$227/sqft |
Source: | ||
| 5/28/2025 | Price change | $304,898-2.9%$235/sqft |
Source: | ||
| 4/24/2025 | Price change | $314,000-3.4%$242/sqft |
Source: | ||
Public tax history
Public tax history
| Year | Property taxes | Tax assessment |
|---|---|---|
| 2024 | $191 | $14,125 |
| 2023 | $191 -7.8% | $14,125 +30.5% |
| 2022 | $207 | $10,825 |
Find assessor info on the county website
BuyAbility℠ payment
Est. payment
$1,569/mo
Principal & interest
$1388
Home insurance
$100
Property taxes
$81
Climate risks
Neighborhood: 38556
Nearby schools
GreatSchools rating
- 6/10Allardt Elementary SchoolGrades: PK-8Distance: 5.5 mi
- 7/10Clarkrange High SchoolGrades: 9-12Distance: 7.8 mi
- 4/10South Fentress Elementary SchoolGrades: PK-8Distance: 7.4 mi
Schools provided by the listing agent
- Elementary: South Fentress Elementary School
- Middle: South Fentress Elementary School
- High: Clarkrange High School
Source: RealTracs MLS as distributed by MLS GRID. This data may not be complete. We recommend contacting the local school district to confirm school assignments for this home.
- Loading
