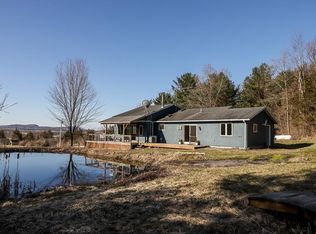Closed
Listed by:
Renee Rainville,
New Leaf Real Estate 802-793-8368
Bought with: Coldwell Banker Hickok and Boardman
$835,000
999 Shellhouse Mountain Road, Ferrisburgh, VT 05456
3beds
3,090sqft
Single Family Residence
Built in 1998
11.6 Acres Lot
$892,400 Zestimate®
$270/sqft
$3,335 Estimated rent
Home value
$892,400
$839,000 - $946,000
$3,335/mo
Zestimate® history
Loading...
Owner options
Explore your selling options
What's special
One of a kind contemporary post and beam home, privately sited on 11+ acres with distant views of the Adirondacks. This home offers an open, light-filled floor plan with large south-facing windows. A custom slate fireplace is the focal point of the main level living room with a loft space above; great office or sitting area. Located on the top floor, the primary bedroom suite with private bath and sitting area offers a cozy place to relax and unwind or make this a private guest suite. Beautiful walnut floors throughout; the dining room is spacious and open to the living room. A wall was removed in the living room to expand it, but the wall could easily be reinstalled to allow for a first-floor primary bedroom to accompany the existing first floor full bathroom. The remarkable custom kitchen is chef-approved with soapstone counter tops with granite accents, high-end stainless-steel appliances (gas cooking!) and a terrific layout. The lower level offers two more bedrooms, 3/4-bathroom, updated laundry room with lots of cabinets, utility room with lots of room for storage and walks out to the front yard and hot-tub. Cozy up next to the gas fireplace on cold winter nights or enjoy listening to the bullfrogs from the pond while sitting outside on the newly renovated composite deck. Lots of room to play outside with a fully fenced yard and an underground pet fence. Lots of trails through the woods to the upper part of the property! Delayed showings 2/2/23
Zillow last checked: 8 hours ago
Listing updated: March 22, 2023 at 07:53pm
Listed by:
Renee Rainville,
New Leaf Real Estate 802-793-8368
Bought with:
Coldwell Banker Hickok and Boardman
Source: PrimeMLS,MLS#: 4942199
Facts & features
Interior
Bedrooms & bathrooms
- Bedrooms: 3
- Bathrooms: 3
- Full bathrooms: 1
- 3/4 bathrooms: 2
Heating
- Propane, Heat Pump, Passive Solar, Radiant, Mini Split
Cooling
- Zoned
Appliances
- Included: Dishwasher, Dryer, Range Hood, Microwave, Wall Oven, Gas Range, Refrigerator, Washer, Owned Water Heater, Wine Cooler
- Laundry: Laundry Hook-ups, In Basement
Features
- Cathedral Ceiling(s), Ceiling Fan(s), Dining Area, In-Law/Accessory Dwelling, In-Law Suite, Kitchen Island, Primary BR w/ BA, Natural Light, Natural Woodwork, Indoor Storage, Vaulted Ceiling(s)
- Flooring: Ceramic Tile, Tile, Wood
- Basement: Concrete,Finished,Insulated,Walkout,Walk-Out Access
- Number of fireplaces: 1
- Fireplace features: Gas, 1 Fireplace
Interior area
- Total structure area: 3,469
- Total interior livable area: 3,090 sqft
- Finished area above ground: 2,177
- Finished area below ground: 913
Property
Parking
- Total spaces: 2
- Parking features: Gravel, Auto Open, Storage Above, Driveway, Detached
- Garage spaces: 2
- Has uncovered spaces: Yes
Features
- Levels: Two,Tri-Level,Walkout Lower Level
- Stories: 2
- Exterior features: Deck, Garden
- Has spa: Yes
- Spa features: Heated
- Fencing: Invisible Pet Fence
- Has view: Yes
- View description: Mountain(s)
- Waterfront features: Pond
- Frontage length: Road frontage: 364
Lot
- Size: 11.60 Acres
- Features: Country Setting, Landscaped, Rolling Slope, Secluded, Trail/Near Trail, Views
Details
- Parcel number: 22807310827
- Zoning description: Residential
- Other equipment: Radon Mitigation, Standby Generator
Construction
Type & style
- Home type: SingleFamily
- Architectural style: Contemporary
- Property subtype: Single Family Residence
Materials
- Post and Beam, Timber Frame, Wood Frame, Wood Exterior
- Foundation: Concrete
- Roof: Metal
Condition
- New construction: No
- Year built: 1998
Utilities & green energy
- Electric: Circuit Breakers
- Sewer: Leach Field, Private Sewer, Septic Tank
Community & neighborhood
Security
- Security features: Security, Carbon Monoxide Detector(s), Security System, Smoke Detector(s)
Location
- Region: Ferrisburgh
Price history
| Date | Event | Price |
|---|---|---|
| 3/20/2023 | Sold | $835,000+1.2%$270/sqft |
Source: | ||
| 2/7/2023 | Contingent | $824,900$267/sqft |
Source: | ||
| 2/2/2023 | Listed for sale | $824,900+57.1%$267/sqft |
Source: | ||
| 8/8/2019 | Listing removed | $525,000$170/sqft |
Source: New Leaf Real Estate #4722515 Report a problem | ||
| 10/8/2018 | Listed for sale | $525,000+27.3%$170/sqft |
Source: New Leaf Real Estate #4722515 Report a problem | ||
Public tax history
| Year | Property taxes | Tax assessment |
|---|---|---|
| 2024 | -- | $420,400 |
| 2023 | -- | $420,400 |
| 2022 | -- | $420,400 |
Find assessor info on the county website
Neighborhood: 05456
Nearby schools
GreatSchools rating
- 6/10Ferrisburgh Central SchoolGrades: PK-6Distance: 1.8 mi
- 8/10Vergennes Uhsd #5Grades: 7-12Distance: 3.1 mi
Get pre-qualified for a loan
At Zillow Home Loans, we can pre-qualify you in as little as 5 minutes with no impact to your credit score.An equal housing lender. NMLS #10287.
