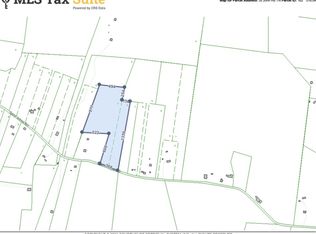Closed
$1,040,000
999 Saint John Rd, Lascassas, TN 37085
4beds
4,345sqft
Single Family Residence, Residential
Built in 2015
5.01 Acres Lot
$1,027,500 Zestimate®
$239/sqft
$4,781 Estimated rent
Home value
$1,027,500
$966,000 - $1.10M
$4,781/mo
Zestimate® history
Loading...
Owner options
Explore your selling options
What's special
Experience private country living on 5 gated acres at 999 St. John Rd in Lascassas. This thoughtfully maintained brick home features 4 spacious bedrooms all on one level, designed for both comfort and accessibility.
Inside, a chef’s kitchen with a large island, custom cabinetry, and premium appliances opens into bright living spaces with sweeping countryside views. The master suite showcases floor-to-ceiling windows, bringing in natural light and framing the beauty of the property year-round.
Step outside to enjoy the landscaped entry, fenced acreage, and versatile shed. To ensure easy enjoyment of the entire property, the sellers are including a Polaris Ranger XP900, offering effortless access across the land.
This move-in ready retreat has been cherished — the only reason for selling is so the owners can be closer to their granddaughter. With its blend of modern comfort, natural beauty, and privacy, this home offers a rare opportunity in Wilson County.
Zillow last checked: 8 hours ago
Listing updated: October 02, 2025 at 07:00am
Listing Provided by:
Cathy P Wood 615-481-7609,
Crye-Leike, Inc., REALTORS,
Jim B. Wood 615-347-4424,
Crye-Leike, Inc., REALTORS
Bought with:
Matt Zehr, 327796
Zehr Realty
Source: RealTracs MLS as distributed by MLS GRID,MLS#: 2897663
Facts & features
Interior
Bedrooms & bathrooms
- Bedrooms: 4
- Bathrooms: 4
- Full bathrooms: 4
- Main level bedrooms: 4
Other
- Area: 308 Square Feet
- Dimensions: 22x14
Heating
- Electric
Cooling
- Central Air
Appliances
- Included: Built-In Electric Oven, Double Oven, Built-In Electric Range, Dishwasher, Disposal, Dryer, ENERGY STAR Qualified Appliances, Freezer, Refrigerator, Stainless Steel Appliance(s), Washer
- Laundry: Electric Dryer Hookup
Features
- Ceiling Fan(s), High Speed Internet, Kitchen Island
- Flooring: Carpet, Wood
- Basement: None
- Number of fireplaces: 2
- Fireplace features: Great Room
Interior area
- Total structure area: 4,345
- Total interior livable area: 4,345 sqft
- Finished area above ground: 4,345
Property
Parking
- Total spaces: 5
- Parking features: Garage Faces Side, Concrete
- Garage spaces: 3
- Uncovered spaces: 2
Features
- Levels: Two
- Stories: 2
- Patio & porch: Deck, Covered, Porch
- Exterior features: Balcony, Gas Grill
- Fencing: Back Yard
- Has view: Yes
- View description: Valley
Lot
- Size: 5.01 Acres
- Features: Rolling Slope
- Topography: Rolling Slope
Details
- Additional structures: Storage
- Parcel number: 162 01605 000
- Special conditions: Standard
Construction
Type & style
- Home type: SingleFamily
- Architectural style: Contemporary
- Property subtype: Single Family Residence, Residential
Materials
- Brick
- Roof: Asphalt
Condition
- New construction: No
- Year built: 2015
Utilities & green energy
- Sewer: Septic Tank
- Water: Public
- Utilities for property: Electricity Available, Water Available
Green energy
- Energy efficient items: Water Heater
Community & neighborhood
Security
- Security features: Fire Alarm, Security Gate, Security System, Smoke Detector(s)
Location
- Region: Lascassas
- Subdivision: None
Price history
| Date | Event | Price |
|---|---|---|
| 10/2/2025 | Sold | $1,040,000-4.6%$239/sqft |
Source: | ||
| 8/23/2025 | Pending sale | $1,090,000$251/sqft |
Source: | ||
| 8/11/2025 | Price change | $1,090,000-4.8%$251/sqft |
Source: | ||
| 7/10/2025 | Price change | $1,145,000-4.2%$264/sqft |
Source: | ||
| 6/18/2025 | Price change | $1,195,000-4%$275/sqft |
Source: | ||
Public tax history
| Year | Property taxes | Tax assessment |
|---|---|---|
| 2024 | $2,522 | $132,100 |
| 2023 | $2,522 -0.4% | $132,100 -0.4% |
| 2022 | $2,533 | $132,675 |
Find assessor info on the county website
Neighborhood: 37085
Nearby schools
GreatSchools rating
- 5/10Watertown Elementary SchoolGrades: PK-8Distance: 9.4 mi
- 6/10Watertown High SchoolGrades: 9-12Distance: 10.2 mi
- 7/10Watertown Middle SchoolGrades: 6-8Distance: 9.8 mi
Schools provided by the listing agent
- Elementary: Watertown Elementary
- Middle: Watertown Middle School
- High: Watertown High School
Source: RealTracs MLS as distributed by MLS GRID. This data may not be complete. We recommend contacting the local school district to confirm school assignments for this home.
Get a cash offer in 3 minutes
Find out how much your home could sell for in as little as 3 minutes with a no-obligation cash offer.
Estimated market value$1,027,500
Get a cash offer in 3 minutes
Find out how much your home could sell for in as little as 3 minutes with a no-obligation cash offer.
Estimated market value
$1,027,500
