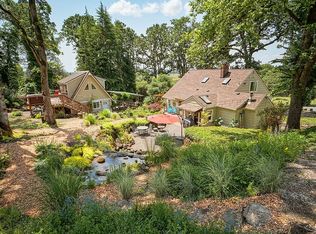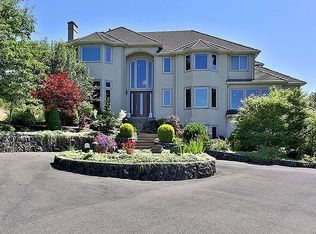Exquisite & Private Custom Contemporary 5.66 acre estate on Petes Mountain. Sweeping westerly valley & sunset views from nearly every room & outdoor living area. Architectural integrity and details are absolutely second to none. A true masterpiece with high end finishes, fixtures, appliances & materials. Stunning gardens w/extensive plantings, water features and a private tennis court await your outdoor pursuits. If you are looking for the ultimate in privacy & quality, look no further.
This property is off market, which means it's not currently listed for sale or rent on Zillow. This may be different from what's available on other websites or public sources.

