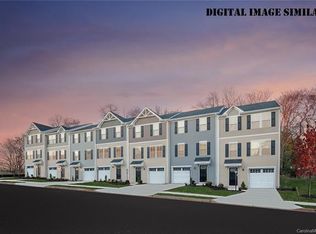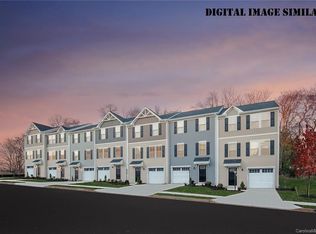Closed
$307,000
999 Rushing Ln #13, Fort Mill, SC 29715
3beds
1,372sqft
Townhouse
Built in 2019
0.03 Acres Lot
$307,100 Zestimate®
$224/sqft
$1,931 Estimated rent
Home value
$307,100
$292,000 - $322,000
$1,931/mo
Zestimate® history
Loading...
Owner options
Explore your selling options
What's special
Modern Vibes, Prime Location! Welcome to your stylish townhome featuring 3 spacious bedrooms, 2.5 bathrooms, and over 1,300 sq.ft. of sleek, open-concept living space. The kitchen boasts stainless steel appliances, an island perfect for meal prep or entertaining and espresso-hued countertops that bring the modern edge. Need more room? The unfinished lower level is ready for your personal touch—create a home gym, man cave, or bonus storage spot. Plus: Dedicated basement circuit for a second fridge or freezer. Enjoy the convenience of a 1-car garage + 2-car-wide driveway—parking problems, solved. Highly sought after location in top rated Fort Mill School District. Lawn maintenance is included giving you more time to do the things you enjoy. And this location makes that easy.
You're just minutes from I-77 & I-485, with easy access to Charlotte, Carolina Place Mall, Carowinds, Ballantyne, and Lake Wylie. Whether it’s shopping, commuting, or weekend getaways—you’re in the heart of it all.
Zillow last checked: 8 hours ago
Listing updated: August 15, 2025 at 04:56am
Listing Provided by:
Cathy Miller Cathy.Miller@cbcarolinas.com,
Coldwell Banker Realty,
Linda Dolan-Ruggiero,
Coldwell Banker Realty
Bought with:
Brandon Millette
Coldwell Banker Realty
Source: Canopy MLS as distributed by MLS GRID,MLS#: 4268062
Facts & features
Interior
Bedrooms & bathrooms
- Bedrooms: 3
- Bathrooms: 3
- Full bathrooms: 2
- 1/2 bathrooms: 1
Primary bedroom
- Features: Ceiling Fan(s), Walk-In Closet(s)
- Level: Upper
Bedroom s
- Features: Ceiling Fan(s), En Suite Bathroom
- Level: Upper
Bedroom s
- Level: Upper
Bathroom half
- Level: Main
Bathroom full
- Level: Upper
Bathroom full
- Level: Upper
Dining area
- Level: Main
Flex space
- Level: Lower
Kitchen
- Features: Breakfast Bar, Kitchen Island, Open Floorplan
- Level: Main
Laundry
- Level: Upper
Living room
- Features: Ceiling Fan(s)
- Level: Main
Utility room
- Level: Lower
Heating
- Electric, Forced Air, Zoned
Cooling
- Ceiling Fan(s), Central Air, Electric, Zoned
Appliances
- Included: Bar Fridge, Dishwasher, Disposal, Dryer, Electric Oven, Electric Range, Electric Water Heater, Exhaust Fan, Microwave, Refrigerator, Self Cleaning Oven, Washer, Washer/Dryer
- Laundry: Electric Dryer Hookup, Laundry Closet, Upper Level, Washer Hookup
Features
- Kitchen Island, Open Floorplan, Storage, Walk-In Closet(s)
- Flooring: Carpet, Concrete, Laminate, Tile
- Doors: Insulated Door(s)
- Windows: Insulated Windows
- Has basement: No
Interior area
- Total structure area: 1,372
- Total interior livable area: 1,372 sqft
- Finished area above ground: 1,372
- Finished area below ground: 0
Property
Parking
- Total spaces: 3
- Parking features: Driveway, Attached Garage, Garage Door Opener, Garage on Main Level
- Attached garage spaces: 1
- Uncovered spaces: 2
- Details: 2-car wide driveway.
Features
- Levels: Three Or More
- Stories: 3
- Entry location: Lower
- Patio & porch: Patio
Lot
- Size: 0.03 Acres
- Features: Level
Details
- Parcel number: 7290801013
- Zoning: PD
- Special conditions: Standard
Construction
Type & style
- Home type: Townhouse
- Architectural style: Transitional
- Property subtype: Townhouse
Materials
- Vinyl
- Foundation: Slab
- Roof: Shingle
Condition
- New construction: No
- Year built: 2019
Utilities & green energy
- Sewer: County Sewer
- Water: County Water
Community & neighborhood
Security
- Security features: Carbon Monoxide Detector(s), Smoke Detector(s)
Location
- Region: Fort Mill
- Subdivision: Glynwood Forest
HOA & financial
HOA
- Has HOA: Yes
- HOA fee: $163 monthly
- Association name: CAMS
- Association phone: 704-731-5560
Other
Other facts
- Listing terms: Cash,Conventional,FHA,VA Loan
- Road surface type: Concrete, Paved
Price history
| Date | Event | Price |
|---|---|---|
| 8/12/2025 | Sold | $307,000-0.6%$224/sqft |
Source: | ||
| 7/2/2025 | Price change | $309,000-1.8%$225/sqft |
Source: | ||
| 6/13/2025 | Listed for sale | $314,700$229/sqft |
Source: | ||
Public tax history
Tax history is unavailable.
Neighborhood: 29715
Nearby schools
GreatSchools rating
- 8/10Sugar Creek Elementary SchoolGrades: PK-5Distance: 1.2 mi
- 9/10Fort Mill Middle SchoolGrades: 6-8Distance: 3.3 mi
- 9/10Nation Ford High SchoolGrades: 9-12Distance: 1.2 mi
Schools provided by the listing agent
- Elementary: Sugar Creek
- Middle: Fort Mill
- High: Nation Ford
Source: Canopy MLS as distributed by MLS GRID. This data may not be complete. We recommend contacting the local school district to confirm school assignments for this home.
Get a cash offer in 3 minutes
Find out how much your home could sell for in as little as 3 minutes with a no-obligation cash offer.
Estimated market value
$307,100

