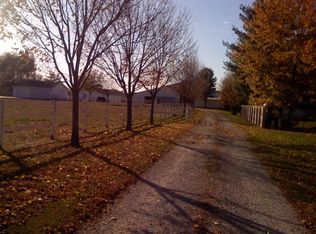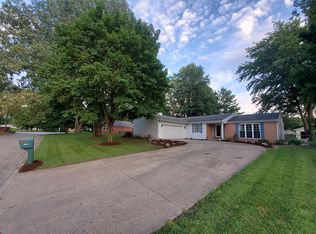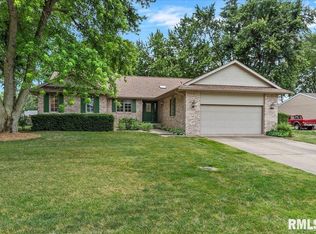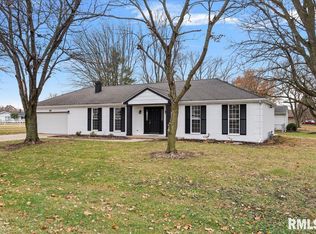Sold for $281,900 on 05/17/23
$281,900
999 Riddle Hill Rd, Springfield, IL 62711
3beds
2,850sqft
Single Family Residence, Residential
Built in 1970
1.61 Acres Lot
$327,100 Zestimate®
$99/sqft
$2,255 Estimated rent
Home value
$327,100
$311,000 - $347,000
$2,255/mo
Zestimate® history
Loading...
Owner options
Explore your selling options
What's special
Country living but just a few miles from the edge of the city. 3BR, 2BA. Kitchen updated in 2023 with new LTV, new cabinetry, & new blinds. Countertops are solid surface. Bosch Dishwasher is 1 year old. Hardwood is recently rejuvenated. LTV in Family rm, master br, kitchen, bedroom 3, & utility rm installed in 2023. House has both Living rm & Family rm. - both have newer custom vertical blinds. Dining rm, Bedroom 1 & Bedroom 2 have new curtains. Bedroom 3 has most recently been used as an office/music studio. Gas fireplace is open to 2 rooms - Living rm and Bedroom 3. HVAC new in 2022. Most windows, 3 exterior doors & walk-in garage door were replaced in 2019. Lots of fresh paint throughout. Screened porch (where seller spent many relaxing hours) is 14 ft x 19 ft. Professional landscaping was done around home in fall of 2022 - can't wait to see it bloom this year!! Home also has a 2400 sq. ft. metal clad 7 stall stable w/tack room. There is a horse paddock (it hasn't been used in many years, so needs some TLC). Acreage is totally fenced. Wonderful, private location with a magnificent view of sunsets. Electric fireplace on the wall in Family room and portable a/c in Bedroom 3 are being left at the home. All window coverings stay.
Zillow last checked: 8 hours ago
Listing updated: May 19, 2023 at 01:01pm
Listed by:
Mari A Landgrebe Pref:217-725-8038,
The Real Estate Group, Inc.
Bought with:
Mary Jo Welch, 475124977
RE/MAX Professionals
Source: RMLS Alliance,MLS#: CA1021589 Originating MLS: Capital Area Association of Realtors
Originating MLS: Capital Area Association of Realtors

Facts & features
Interior
Bedrooms & bathrooms
- Bedrooms: 3
- Bathrooms: 2
- Full bathrooms: 2
Bedroom 1
- Level: Main
- Dimensions: 19ft 7in x 14ft 5in
Bedroom 2
- Level: Main
- Dimensions: 14ft 8in x 9ft 9in
Bedroom 3
- Level: Main
- Dimensions: 24ft 6in x 20ft 4in
Other
- Level: Main
- Dimensions: 20ft 3in x 10ft 0in
Additional room
- Description: utility room
- Level: Main
- Dimensions: 8ft 0in x 8ft 6in
Family room
- Level: Main
- Dimensions: 20ft 6in x 12ft 5in
Kitchen
- Level: Main
- Dimensions: 21ft 5in x 12ft 5in
Laundry
- Level: Main
- Dimensions: 9ft 5in x 8ft 6in
Living room
- Level: Main
- Dimensions: 25ft 6in x 15ft 1in
Main level
- Area: 2850
Heating
- Electric, Forced Air
Cooling
- Central Air
Appliances
- Included: Dishwasher, Dryer, Microwave, Range, Refrigerator, Washer
Features
- Ceiling Fan(s), High Speed Internet, Solid Surface Counter
- Windows: Replacement Windows, Window Treatments, Blinds
- Basement: None
- Number of fireplaces: 2
- Fireplace features: Electric, Gas Log, Living Room, Multi-Sided
Interior area
- Total structure area: 2,850
- Total interior livable area: 2,850 sqft
Property
Parking
- Total spaces: 3
- Parking features: Detached, Garage, Paved
- Garage spaces: 3
- Details: Number Of Garage Remotes: 2
Accessibility
- Accessibility features: Handicap Convertible
Features
- Patio & porch: Patio, Screened
Lot
- Size: 1.61 Acres
- Dimensions: 1.61 acres
- Features: Corner Lot, Pasture
Details
- Additional structures: Outbuilding
- Parcel number: 21040101004
Construction
Type & style
- Home type: SingleFamily
- Architectural style: Ranch
- Property subtype: Single Family Residence, Residential
Materials
- Brick
- Foundation: Slab
- Roof: Shingle
Condition
- New construction: No
- Year built: 1970
Utilities & green energy
- Sewer: Septic Tank
- Water: Public
- Utilities for property: Cable Available
Community & neighborhood
Location
- Region: Springfield
- Subdivision: None
Other
Other facts
- Road surface type: Paved
Price history
| Date | Event | Price |
|---|---|---|
| 5/17/2023 | Sold | $281,900$99/sqft |
Source: | ||
| 4/20/2023 | Pending sale | $281,900$99/sqft |
Source: | ||
| 4/16/2023 | Listed for sale | $281,900+51.2%$99/sqft |
Source: | ||
| 2/3/2006 | Sold | $186,500$65/sqft |
Source: Public Record Report a problem | ||
Public tax history
| Year | Property taxes | Tax assessment |
|---|---|---|
| 2024 | $5,116 +4.4% | $92,336 +8.3% |
| 2023 | $4,902 -9.5% | $85,236 -0.4% |
| 2022 | $5,414 +3.9% | $85,608 +4.3% |
Find assessor info on the county website
Neighborhood: 62711
Nearby schools
GreatSchools rating
- 4/10New Berlin Elementary SchoolGrades: PK-5Distance: 8.4 mi
- 9/10New Berlin Jr High SchoolGrades: 6-8Distance: 8.3 mi
- 9/10New Berlin High SchoolGrades: 9-12Distance: 8.3 mi

Get pre-qualified for a loan
At Zillow Home Loans, we can pre-qualify you in as little as 5 minutes with no impact to your credit score.An equal housing lender. NMLS #10287.



