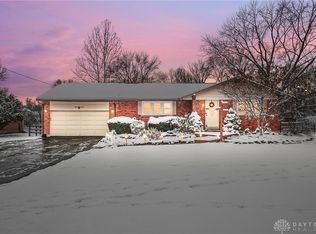Sold for $320,000
$320,000
999 Pamela Rd, Cincinnati, OH 45255
3beds
1,431sqft
Single Family Residence
Built in 1959
0.55 Acres Lot
$323,600 Zestimate®
$224/sqft
$2,126 Estimated rent
Home value
$323,600
$294,000 - $356,000
$2,126/mo
Zestimate® history
Loading...
Owner options
Explore your selling options
What's special
Stylishly updated and full of charm, this ranch offers an inviting open floor plan with beautiful hardwood floors throughout. The finished lower level adds valuable living space with an additional full bath perfect for guests, a home office, or a cozy retreat. Outside, enjoy an expansive, park-like yard complete with a storage shed and a spacious driveway offering plenty of parking. A one-car garage adds everyday convenience to this move-in-ready gem. Ideal for first-time buyers or empty nesters looking for easy, comfortable living all that's left to do is call it yours!
Zillow last checked: 8 hours ago
Listing updated: May 01, 2025 at 02:26pm
Listed by:
Varun Varma 513-307-3599,
Coldwell Banker Realty 513-321-9944
Bought with:
Allison Hamilton, 2019005971
Comey & Shepherd
Source: Cincy MLS,MLS#: 1836290 Originating MLS: Cincinnati Area Multiple Listing Service
Originating MLS: Cincinnati Area Multiple Listing Service

Facts & features
Interior
Bedrooms & bathrooms
- Bedrooms: 3
- Bathrooms: 2
- Full bathrooms: 2
Primary bedroom
- Features: Walkout, Wood Floor
- Level: First
- Area: 143
- Dimensions: 13 x 11
Bedroom 2
- Level: First
- Area: 110
- Dimensions: 11 x 10
Bedroom 3
- Level: First
- Area: 99
- Dimensions: 11 x 9
Bedroom 4
- Area: 0
- Dimensions: 0 x 0
Bedroom 5
- Area: 0
- Dimensions: 0 x 0
Primary bathroom
- Features: Tub w/Shower
Bathroom 1
- Features: Full
- Level: First
Bathroom 2
- Features: Full
- Level: Basement
Dining room
- Area: 0
- Dimensions: 0 x 0
Family room
- Features: Wall-to-Wall Carpet, Fireplace
- Area: 231
- Dimensions: 21 x 11
Kitchen
- Features: Counter Bar, Solid Surface Ctr, Eat-in Kitchen, Gourmet, Kitchen Island, Wood Cabinets, Wood Floor
- Area: 176
- Dimensions: 16 x 11
Living room
- Features: Wood Floor
- Area: 192
- Dimensions: 16 x 12
Office
- Area: 0
- Dimensions: 0 x 0
Heating
- Forced Air, Gas
Cooling
- Ceiling Fan(s), Central Air
Appliances
- Included: Dishwasher, Disposal, Gas Cooktop, Microwave, Oven/Range, Refrigerator, Gas Water Heater
Features
- Ceiling Fan(s)
- Windows: Vinyl
- Basement: Full,Finished,WW Carpet
- Number of fireplaces: 1
- Fireplace features: Insert, Stove, Wood Burning, Basement, Family Room
Interior area
- Total structure area: 1,431
- Total interior livable area: 1,431 sqft
Property
Parking
- Total spaces: 1
- Parking features: Driveway
- Attached garage spaces: 1
- Has uncovered spaces: Yes
Features
- Levels: One
- Stories: 1
- Patio & porch: Covered Deck/Patio, Deck
- Exterior features: Fire Pit
- Fencing: Wood
- Has view: Yes
- View description: Trees/Woods
Lot
- Size: 0.55 Acres
- Dimensions: 78 x 315.67
- Features: Wooded, .5 to .9 Acres
Details
- Additional structures: Shed(s)
- Parcel number: 5000124018200
- Zoning description: Residential
Construction
Type & style
- Home type: SingleFamily
- Architectural style: Ranch
- Property subtype: Single Family Residence
Materials
- Brick
- Foundation: Concrete Perimeter
- Roof: Shingle
Condition
- New construction: No
- Year built: 1959
Utilities & green energy
- Electric: 220 Volts
- Gas: Natural
- Sewer: Public Sewer
- Water: Public
- Utilities for property: Cable Connected
Community & neighborhood
Location
- Region: Cincinnati
HOA & financial
HOA
- Has HOA: No
Other
Other facts
- Listing terms: No Special Financing,FHA
Price history
| Date | Event | Price |
|---|---|---|
| 5/1/2025 | Sold | $320,000+4.9%$224/sqft |
Source: | ||
| 4/12/2025 | Pending sale | $305,000$213/sqft |
Source: | ||
| 4/11/2025 | Listed for sale | $305,000+7%$213/sqft |
Source: | ||
| 6/29/2022 | Sold | $285,000+2.2%$199/sqft |
Source: | ||
| 5/16/2022 | Pending sale | $279,000$195/sqft |
Source: | ||
Public tax history
| Year | Property taxes | Tax assessment |
|---|---|---|
| 2024 | $6,064 +5.1% | $99,750 |
| 2023 | $5,768 +41.6% | $99,750 +59.1% |
| 2022 | $4,074 +1.3% | $62,685 |
Find assessor info on the county website
Neighborhood: Forestville
Nearby schools
GreatSchools rating
- 6/10Ayer Elementary SchoolGrades: K-6Distance: 0.4 mi
- 8/10Nagel Middle SchoolGrades: 6-8Distance: 1 mi
- 8/10Anderson High SchoolGrades: 9-12Distance: 1.4 mi
Get a cash offer in 3 minutes
Find out how much your home could sell for in as little as 3 minutes with a no-obligation cash offer.
Estimated market value
$323,600
