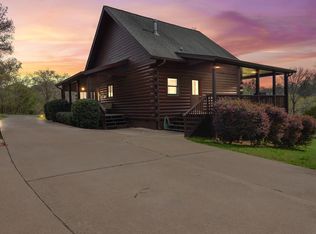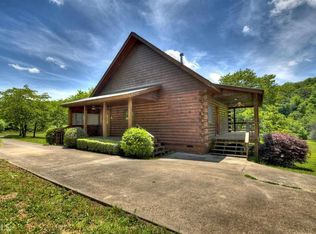Sold
$460,000
999 Old Mill Rd, Mineral Bluff, GA 30559
4beds
3,975sqft
Residential
Built in 2006
1.89 Acres Lot
$573,000 Zestimate®
$116/sqft
$3,671 Estimated rent
Home value
$573,000
$521,000 - $636,000
$3,671/mo
Zestimate® history
Loading...
Owner options
Explore your selling options
What's special
If you're looking for a family home in the country then look no further! This home has a master on the main level, country kitchen, a huge walk-in pantry, A 12 ft screened porch, heated floors in the master en suite, full mother-in-law suite with a separate entrance, walk-in closets and much more! Outside you'll find an RV shed with power, barn with workshop area and storage loft, and a fenced garden area with established berry bushes. Located in the country and private but not too far out of town. The finished terrace level could be a long or short term rental to generate income. No restrictions! Home has ETC fiber optic internet for you work at homers and gamers! You will not find more house for the money anywhere in North Georgia!
Zillow last checked: 8 hours ago
Listing updated: March 20, 2025 at 08:23pm
Listed by:
John Cusick 706-994-1203,
Coldwell Banker High Country Realty - Blue Ridge
Bought with:
Holly Nelson
Engel & Volkers Atlanta
Source: NGBOR,MLS#: 317403
Facts & features
Interior
Bedrooms & bathrooms
- Bedrooms: 4
- Bathrooms: 4
- Full bathrooms: 3
- Partial bathrooms: 1
- Main level bedrooms: 1
Primary bedroom
- Level: Main
Heating
- Central, Heat Pump
Cooling
- Central Air, Electric, Heat Pump
Appliances
- Included: Refrigerator, Range, Microwave, Dishwasher, Washer, Dryer
- Laundry: Laundry Room
Features
- Pantry, Ceiling Fan(s), Sheetrock, Wood, High Speed Internet
- Flooring: Carpet, Tile, Vinyl
- Windows: Storm Window(s), Aluminum Frames, Screens
- Basement: Finished
- Has fireplace: No
Interior area
- Total structure area: 3,975
- Total interior livable area: 3,975 sqft
Property
Parking
- Parking features: Carport, Driveway, Gravel
- Has carport: Yes
- Has uncovered spaces: Yes
Features
- Levels: Two
- Stories: 2
- Patio & porch: Front Porch, Screened
- Exterior features: Garden, Private Yard, RV Hookup
- Fencing: Fenced
- Has view: Yes
- View description: Mountain(s)
- Frontage type: Road
Lot
- Size: 1.89 Acres
- Topography: Wooded,Level,Sloping
Details
- Additional structures: Workshop, Barn(s)
- Parcel number: 0050 11001
- Other equipment: Satellite Dish
Construction
Type & style
- Home type: SingleFamily
- Architectural style: Country,Craftsman
- Property subtype: Residential
Materials
- Frame, Log Siding, Vinyl Siding
- Roof: Metal
Condition
- Resale
- New construction: No
- Year built: 2006
Utilities & green energy
- Sewer: Septic Tank
- Water: Well
- Utilities for property: Cable Available
Community & neighborhood
Location
- Region: Mineral Bluff
Other
Other facts
- Road surface type: Gravel
Price history
| Date | Event | Price |
|---|---|---|
| 10/4/2023 | Sold | $460,000-1.9%$116/sqft |
Source: NGBOR #317403 Report a problem | ||
| 9/22/2023 | Pending sale | $469,000$118/sqft |
Source: | ||
| 9/14/2023 | Price change | $469,000-2.1%$118/sqft |
Source: | ||
| 9/2/2023 | Listed for sale | $479,000$121/sqft |
Source: NGBOR #317403 Report a problem | ||
| 8/29/2023 | Pending sale | $479,000$121/sqft |
Source: | ||
Public tax history
| Year | Property taxes | Tax assessment |
|---|---|---|
| 2024 | $1,686 -28.7% | $310,897 +34.1% |
| 2023 | $2,364 +67.6% | $231,808 +28.4% |
| 2022 | $1,410 +16.3% | $180,590 +65.2% |
Find assessor info on the county website
Neighborhood: 30559
Nearby schools
GreatSchools rating
- 5/10East Fannin Elementary SchoolGrades: PK-5Distance: 7 mi
- 7/10Fannin County Middle SchoolGrades: 6-8Distance: 6.1 mi
- 4/10Fannin County High SchoolGrades: 9-12Distance: 7 mi

Get pre-qualified for a loan
At Zillow Home Loans, we can pre-qualify you in as little as 5 minutes with no impact to your credit score.An equal housing lender. NMLS #10287.
Sell for more on Zillow
Get a free Zillow Showcase℠ listing and you could sell for .
$573,000
2% more+ $11,460
With Zillow Showcase(estimated)
$584,460
