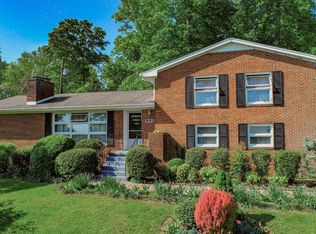Sold for $312,000
$312,000
999 Missionary Ridge Rd, Newport, TN 37821
3beds
1,823sqft
Single Family Residence, Residential
Built in 1958
0.59 Acres Lot
$313,500 Zestimate®
$171/sqft
$1,738 Estimated rent
Home value
$313,500
Estimated sales range
Not available
$1,738/mo
Zestimate® history
Loading...
Owner options
Explore your selling options
What's special
Motivated seller! This beautifully remodeled home offers 3 bedrooms, 2.5 baths, and modern upgrades throughout. The kitchen features new cabinets, countertops, a 10-foot island, a high-end Forno stainless steel gas range, range hood, and French door refrigerator. New LVP and Smartcore tile flooring provide a stylish, low-maintenance interior. The bathrooms include updated vanities and fixtures, with one featuring an LED defogger medicine cabinet.
With a new Goodman high-efficiency HVAC system, updated electrical panels, and a metal roof installed in 2022, this home offers **low monthly utility costs**. Enjoy cozy evenings with two fireplaces: a remote-controlled electric fireplace in the kitchen and a gas log fireplace in the living room.
Additional features include a 24x24 detached garage, a gazebo, two covered carport spaces, and French doors with sidelight windows leading to a back patio. The fenced backyard, new ceiling fans, lighting, and a washer/dryer set make this home move-in ready.
Located in a great neighborhood called Castle Heights with county taxes only and close to city amenities, this home offers unbeatable value. **It combines modern upgrades, low utility costs, and affordability, making it a must-see for anyone looking to begin their homeownership journey.**
Information taken from tax records. All information is deemed reliable but not guaranteed. Buyer to verify everything to their satisfaction.
Zillow last checked: 8 hours ago
Listing updated: March 28, 2025 at 10:16am
Listed by:
Katelyn Warren 865-416-2220,
Century 21 Legacy GP
Bought with:
Veronica Whitelaw, 290805
Crye-Leike Premier Real Estate LLC
Source: Lakeway Area AOR,MLS#: 705852
Facts & features
Interior
Bedrooms & bathrooms
- Bedrooms: 3
- Bathrooms: 3
- Full bathrooms: 2
- 1/2 bathrooms: 1
- Main level bedrooms: 3
Heating
- Central
Cooling
- Central Air
Appliances
- Included: Dryer, Gas Range, Microwave, Range Hood, Refrigerator, Washer
- Laundry: Inside, Main Level
Features
- Ceiling Fan(s), Kitchen Island, Natural Woodwork
- Flooring: Luxury Vinyl, Other
- Windows: Blinds, Insulated Windows, Shades
- Has basement: No
- Number of fireplaces: 2
- Fireplace features: Kitchen, Living Room, Metal
Interior area
- Total interior livable area: 1,823 sqft
- Finished area above ground: 1,823
- Finished area below ground: 0
Property
Parking
- Total spaces: 3
- Parking features: Garage, Carport
- Garage spaces: 1
- Carport spaces: 2
- Covered spaces: 3
Features
- Levels: One
- Stories: 1
- Patio & porch: Rear Porch
- Fencing: Back Yard,Chain Link
Lot
- Size: 0.59 Acres
- Dimensions: 0.59
- Features: Back Yard, Irregular Lot
Details
- Additional structures: Garage(s), Gazebo
- Parcel number: 057I A 14.00
Construction
Type & style
- Home type: SingleFamily
- Architectural style: Traditional
- Property subtype: Single Family Residence, Residential
Materials
- Stone Veneer
- Foundation: Slab
Condition
- Updated/Remodeled
- New construction: No
- Year built: 1958
Utilities & green energy
- Sewer: Septic Tank
- Water: Public
- Utilities for property: Cable Available, Electricity Connected, Natural Gas Connected, Water Connected, Fiber Internet
Community & neighborhood
Location
- Region: Newport
- Subdivision: Castle Heights
Other
Other facts
- Road surface type: Concrete
Price history
| Date | Event | Price |
|---|---|---|
| 3/28/2025 | Sold | $312,000-7.6%$171/sqft |
Source: | ||
| 2/5/2025 | Pending sale | $337,499$185/sqft |
Source: | ||
| 2/5/2025 | Contingent | $337,499$185/sqft |
Source: | ||
| 1/3/2025 | Price change | $337,499-0.7%$185/sqft |
Source: | ||
| 12/12/2024 | Price change | $339,999-2.9%$187/sqft |
Source: | ||
Public tax history
| Year | Property taxes | Tax assessment |
|---|---|---|
| 2025 | $1,243 +20.7% | $82,875 +106.2% |
| 2024 | $1,029 | $40,200 |
| 2023 | $1,029 -0.2% | $40,200 |
Find assessor info on the county website
Neighborhood: 37821
Nearby schools
GreatSchools rating
- 5/10Bridgeport Elementary SchoolGrades: K-8Distance: 1.9 mi
- NACocke Co Adult High SchoolGrades: 9-12Distance: 2.1 mi
- 5/10Cocke Co High SchoolGrades: 9-12Distance: 2.2 mi

Get pre-qualified for a loan
At Zillow Home Loans, we can pre-qualify you in as little as 5 minutes with no impact to your credit score.An equal housing lender. NMLS #10287.
