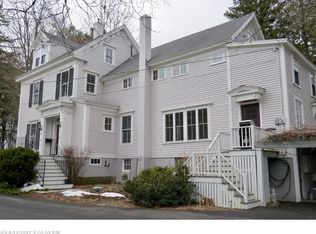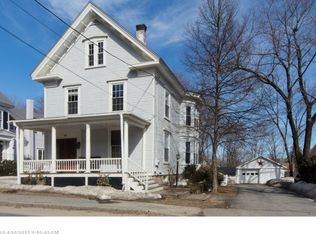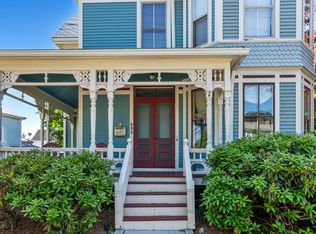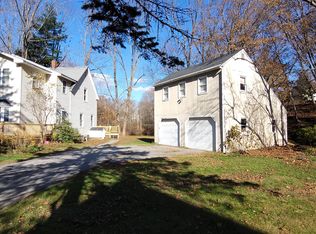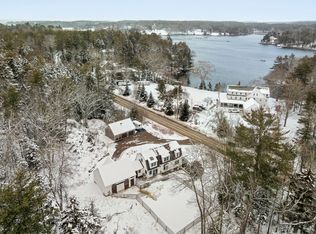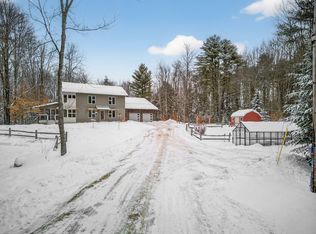Classic New Englander with a garage and large yard in the Cool Little City of Bath!! As you walk through this house you can feel it's history. Classic double parlor and large dining room. A newer kitchen and very large addition on the back adding a great room with fireplace, 2 car garage, large entry and more! This home offers lots of room for family and guests. Morse and Doak, premier builders, brought their craftsmanship to the beautiful addition with period trims and accents throughout. Gardeners can enjoy walk-in access to the basement for tools and prep work. There's also a full walk up attic that could be used as an art studio, work out space or additional living. Enjoy morning coffee, or evening beverages on the deck on the east side overlooking the large, fenced in yard. An easy walk to the library park, waterfront parks and downtown shops and restaurants makes this location even more desirable.
Active under contract
$800,000
999 High Street, Bath, ME 04530
4beds
3,987sqft
Est.:
Single Family Residence
Built in 1874
0.33 Acres Lot
$-- Zestimate®
$201/sqft
$-- HOA
What's special
Large yardLarge entryNewer kitchenGreat room with fireplaceLarge dining roomClassic double parlor
- 184 days |
- 99 |
- 3 |
Zillow last checked: 8 hours ago
Listing updated: November 24, 2025 at 07:00am
Listed by:
Vitalius Real Estate Group
Source: Maine Listings,MLS#: 1632807
Facts & features
Interior
Bedrooms & bathrooms
- Bedrooms: 4
- Bathrooms: 3
- Full bathrooms: 3
Bedroom 1
- Features: Closet
- Level: First
- Area: 143.99 Square Feet
- Dimensions: 12.1 x 11.9
Bedroom 2
- Features: Closet
- Level: Second
- Area: 225.78 Square Feet
- Dimensions: 15.9 x 14.2
Bedroom 3
- Features: Closet
- Level: Second
- Area: 221.37 Square Feet
- Dimensions: 15.7 x 14.1
Bedroom 4
- Features: Closet
- Level: Second
- Area: 138.88 Square Feet
- Dimensions: 11.2 x 12.4
Dining room
- Features: Built-in Features, Formal
- Level: First
- Area: 182.28 Square Feet
- Dimensions: 14.7 x 12.4
Great room
- Features: Built-in Features, Gas Fireplace, Vaulted Ceiling(s)
- Level: First
- Area: 358.8 Square Feet
- Dimensions: 23 x 15.6
Kitchen
- Features: Breakfast Nook, Eat-in Kitchen
- Level: First
- Area: 198.4 Square Feet
- Dimensions: 8 x 24.8
Living room
- Level: First
- Area: 225.78 Square Feet
- Dimensions: 15.9 x 14.2
Office
- Features: Closet
- Level: First
- Area: 223.31 Square Feet
- Dimensions: 16.3 x 13.7
Other
- Features: Parlor
- Level: First
- Area: 223.2 Square Feet
- Dimensions: 15.5 x 14.4
Other
- Features: Storage, Walk-In Closet(s)
- Level: Second
- Area: 122.29 Square Feet
- Dimensions: 17.2 x 7.11
Other
- Features: Storage
- Level: Third
- Area: 1578.99 Square Feet
- Dimensions: 51.1 x 30.9
Sunroom
- Level: First
- Area: 121.65 Square Feet
- Dimensions: 23.9 x 5.09
Heating
- Baseboard, Heat Pump, Hot Water, Radiator
Cooling
- Heat Pump, Window Unit(s)
Appliances
- Included: Dishwasher, Dryer, Microwave, Gas Range, Refrigerator, Wall Oven, Washer
Features
- 1st Floor Bedroom, Storage, Walk-In Closet(s)
- Flooring: Carpet, Tile, Vinyl, Wood
- Basement: Interior Entry,Full,Sump Pump,Unfinished
- Number of fireplaces: 1
Interior area
- Total structure area: 3,987
- Total interior livable area: 3,987 sqft
- Finished area above ground: 3,735
- Finished area below ground: 252
Video & virtual tour
Property
Parking
- Total spaces: 2
- Parking features: Paved, 1 - 4 Spaces, On Site, Garage Door Opener
- Attached garage spaces: 2
Accessibility
- Accessibility features: Other Bath Modifications
Features
- Patio & porch: Deck
- Exterior features: Animal Containment System
Lot
- Size: 0.33 Acres
- Features: City Lot, Near Shopping, Neighborhood, Rolling Slope, Landscaped
Details
- Parcel number: BTTHM21L071
- Zoning: R1
- Other equipment: Generator
Construction
Type & style
- Home type: SingleFamily
- Architectural style: Greek Revival
- Property subtype: Single Family Residence
Materials
- Wood Frame, Clapboard, Composition, Vinyl Siding
- Foundation: Granite
- Roof: Shingle
Condition
- Year built: 1874
Utilities & green energy
- Electric: Circuit Breakers
- Sewer: Public Sewer
- Water: Public
- Utilities for property: Utilities On
Community & HOA
Community
- Security: Air Radon Mitigation System
Location
- Region: Bath
Financial & listing details
- Price per square foot: $201/sqft
- Tax assessed value: $540,400
- Annual tax amount: $8,917
- Date on market: 8/2/2025
Estimated market value
Not available
Estimated sales range
Not available
Not available
Price history
Price history
| Date | Event | Price |
|---|---|---|
| 11/19/2025 | Contingent | $800,000$201/sqft |
Source: | ||
| 9/28/2025 | Price change | $800,000-5.9%$201/sqft |
Source: | ||
| 8/2/2025 | Listed for sale | $850,000-2%$213/sqft |
Source: | ||
| 5/21/2025 | Listing removed | $867,000$217/sqft |
Source: | ||
| 11/22/2024 | Listed for sale | $867,000+285.3%$217/sqft |
Source: | ||
Public tax history
Public tax history
| Year | Property taxes | Tax assessment |
|---|---|---|
| 2024 | $8,917 +15% | $540,400 +17.8% |
| 2023 | $7,752 +6.1% | $458,700 +28% |
| 2022 | $7,309 +0.5% | $358,300 |
Find assessor info on the county website
BuyAbility℠ payment
Est. payment
$4,129/mo
Principal & interest
$3102
Property taxes
$747
Home insurance
$280
Climate risks
Neighborhood: 04530
Nearby schools
GreatSchools rating
- NADike-Newell SchoolGrades: PK-2Distance: 0.2 mi
- 5/10Bath Middle SchoolGrades: 6-8Distance: 0.5 mi
- 7/10Morse High SchoolGrades: 9-12Distance: 0.9 mi
- Loading
