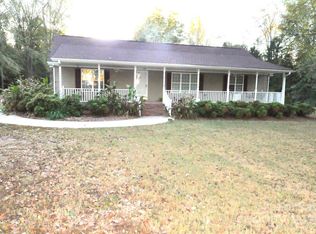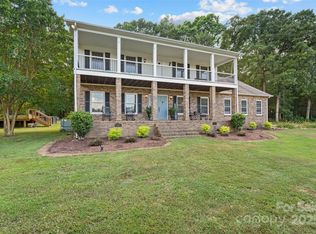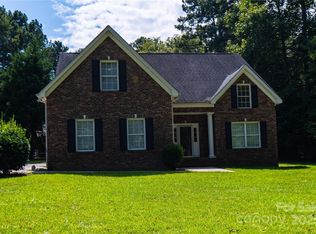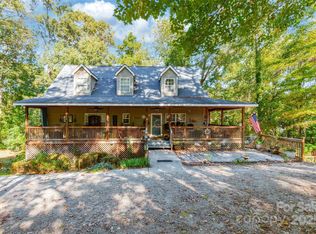Old farmhouse located on 12 acres, known as the Colvin-Fant-Durham Farm Complex in rural Chester County. The home was built in 1835 and was once part of a 442-acre tract. The property is on the National Register of Historic Places. The home has 3 bedrooms, the large main bedroom is located on the first level with a walk- in closet. Bedrooms 2 & 3 are located on the second floor, each with a private bathroom, making this a great property for a Bed and Breakfast! The property features a small guesthouse which was the original kitchen for the main house. Property has three new hot water heaters (transferable warranty); new roof (transferable warranty); 5 fireplaces (not all are functional for wood burning); 2 screened-in porches; Starlink internet service available; and many other features. There is a 2400 sq ft manufactured home on the property which could be used for rental income or as a guest house for visitors. Must seethis property to appreciate. Disclaimer: CMLS has not reviewed and, therefore, does not endorse vendors who may appear in listings.
For sale
$625,000
999 Halseville Rd, Chester, SC 29706
3beds
3,600sqft
Est.:
Single Family Residence
Built in 1835
12 Acres Lot
$-- Zestimate®
$174/sqft
$-- HOA
What's special
Large main bedroomPrivate bathroomWalk-in closet
- 266 days |
- 499 |
- 30 |
Zillow last checked: 8 hours ago
Listing updated: September 03, 2025 at 05:32am
Listed by:
R Lemont Glasgow,
Linda Renwick Realty Inc
Source: Consolidated MLS,MLS#: 606672
Tour with a local agent
Facts & features
Interior
Bedrooms & bathrooms
- Bedrooms: 3
- Bathrooms: 3
- Full bathrooms: 3
- Main level bathrooms: 1
Rooms
- Room types: Office
Primary bedroom
- Features: Walk-In Closet(s), High Ceilings, Ceiling Fan(s)
- Level: Main
Bedroom 2
- Features: Bath-Private, High Ceilings, Ceiling Fan(s), Floors-Hardwood
- Level: Second
Bedroom 3
- Features: Bath-Private, High Ceilings, Ceiling Fan(s), Floors-Hardwood
- Level: Second
Dining room
- Features: Floors-Hardwood, Molding, High Ceilings
- Level: Main
Great room
- Level: Main
Kitchen
- Features: Eat-in Kitchen, Fireplace, Floors-Hardwood, Kitchen Island, Pantry, Granite Counters, Cabinets-Painted, Ceiling Fan(s)
- Level: Main
Living room
- Features: Fireplace, Floors-Hardwood, High Ceilings
- Level: Main
Heating
- Central
Cooling
- Central Air
Appliances
- Included: Gas Range, Dishwasher, Refrigerator, Water Filter, Microwave Above Stove
- Laundry: Laundry Closet, Main Level
Features
- Ceiling Fan(s), Built-in Features
- Flooring: Hardwood, Luxury Vinyl
- Basement: Crawl Space
- Attic: Attic Access
- Number of fireplaces: 5
- Fireplace features: Outside, Insert, Wood Burning
Interior area
- Total structure area: 3,600
- Total interior livable area: 3,600 sqft
Property
Parking
- Total spaces: 2
- Parking features: Detached Carport
- Garage spaces: 2
- Carport spaces: 2
Features
- Stories: 2
- Exterior features: Gutters - Full
- Fencing: Front
Lot
- Size: 12 Acres
- Features: Horse OK
Details
- Additional structures: Guest House, Shed(s), Workshop
- Parcel number: 0640000042000
- Horses can be raised: Yes
Construction
Type & style
- Home type: SingleFamily
- Architectural style: Country
- Property subtype: Single Family Residence
Materials
- Vinyl
Condition
- New construction: No
- Year built: 1835
Utilities & green energy
- Sewer: Septic Tank
- Water: Well
- Utilities for property: Electricity Connected
Community & HOA
Community
- Subdivision: NONE
HOA
- Has HOA: No
Location
- Region: Chester
Financial & listing details
- Price per square foot: $174/sqft
- Tax assessed value: $305,500
- Annual tax amount: $3,984
- Date on market: 4/15/2025
- Listing agreement: Exclusive Right To Sell
- Road surface type: Paved
Estimated market value
Not available
Estimated sales range
Not available
$2,288/mo
Price history
Price history
| Date | Event | Price |
|---|---|---|
| 7/21/2025 | Price change | $625,000-8.1%$174/sqft |
Source: | ||
| 5/6/2025 | Listed for sale | $680,000$189/sqft |
Source: | ||
| 4/23/2025 | Pending sale | $680,000$189/sqft |
Source: | ||
| 4/17/2025 | Listed for sale | $680,000+100%$189/sqft |
Source: | ||
| 6/15/2005 | Sold | $340,000+44.7%$94/sqft |
Source: Agent Provided Report a problem | ||
Public tax history
Public tax history
| Year | Property taxes | Tax assessment |
|---|---|---|
| 2024 | $3,984 -0.1% | $14,290 |
| 2023 | $3,990 +2.6% | $14,290 |
| 2022 | $3,890 -10% | $14,290 -18.4% |
Find assessor info on the county website
BuyAbility℠ payment
Est. payment
$3,507/mo
Principal & interest
$2981
Property taxes
$307
Home insurance
$219
Climate risks
Neighborhood: 29706
Nearby schools
GreatSchools rating
- 4/10Chester Park Elementary Of InquiryGrades: PK-5Distance: 10.3 mi
- 3/10Chester Middle SchoolGrades: 6-8Distance: 10.5 mi
- 2/10Chester Senior High SchoolGrades: 9-12Distance: 8.2 mi
- Loading
- Loading




