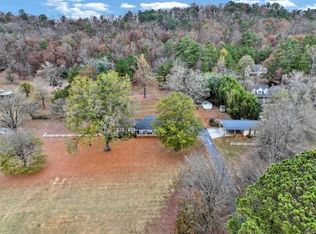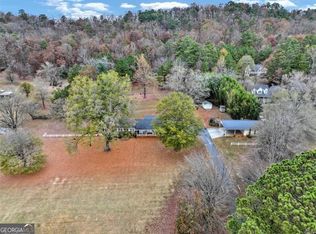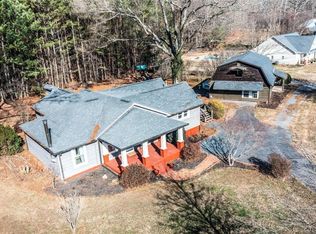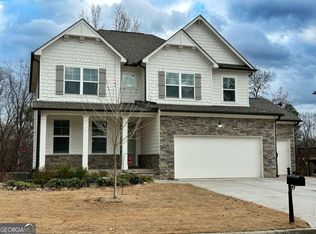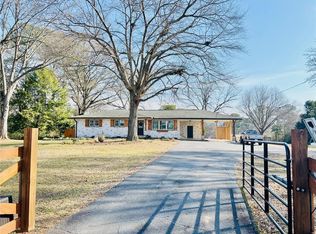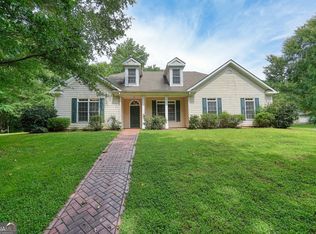Tucked away on 6.9 acres, this brick home offers the perfect mix of quiet country living and easy convenience. Just minutes from Cartersville and I-75, you’ll have the privacy you want without giving up easy access. Step inside and you’ll find a warm, welcoming 3-bedroom, 2.5-bath home. The spacious family room features a cozy brick fireplace—perfect for curling up with loved ones. Sunlight streams into the cheerful sunroom, where you can relax and enjoy views of your own slice of nature. The main-floor primary suite means no stairs to climb, and it’s your own private retreat. The open kitchen and dining area make everyday living and entertaining a breeze. You’ll also have a handy laundry room, half bath, and an oversized two-car garage with a bonus storage room—great for tools, hobbies, or seasonal gear. Upstairs, two roomy bedrooms each have walk-in closets and share a Jack-and-Jill bath. There’s also a bonus room over the garage, ready for your office, gym, or playroom. Hardwood floors bring warmth to the family room, sunroom, primary suite, and upstairs bedrooms, while tile keeps things practical in the kitchen, bathrooms, and laundry. The unfinished basement is full of storage potential—and there’s a brand-new roof (June 2025) already in place. Outside, you can sip your morning coffee on the rocking-chair front porch or wander your wooded acreage, even hiking up the mountain right in your backyard. This isn’t just a house—it’s a place to slow down, breathe, and enjoy life. Come see it for yourself!
Active
Price cut: $15K (1/24)
$530,000
999 Grassdale Rd, Cartersville, GA 30121
3beds
4,041sqft
Est.:
Single Family Residence, Residential
Built in 1992
7.5 Acres Lot
$-- Zestimate®
$131/sqft
$-- HOA
What's special
Brick homeCozy brick fireplaceWooded acreageUnfinished basementMain-floor primary suiteHardwood floorsRocking-chair front porch
- 295 days |
- 4,146 |
- 153 |
Likely to sell faster than
Zillow last checked: 8 hours ago
Listing updated: January 24, 2026 at 08:13am
Listing Provided by:
JAN IVEY,
HomeSmart 404-374-2017
Source: FMLS GA,MLS#: 7559162
Tour with a local agent
Facts & features
Interior
Bedrooms & bathrooms
- Bedrooms: 3
- Bathrooms: 3
- Full bathrooms: 2
- 1/2 bathrooms: 1
- Main level bathrooms: 1
- Main level bedrooms: 1
Rooms
- Room types: Basement, Bonus Room, Office, Sun Room
Primary bedroom
- Features: Master on Main, Roommate Floor Plan, Split Bedroom Plan
- Level: Master on Main, Roommate Floor Plan, Split Bedroom Plan
Bedroom
- Features: Master on Main, Roommate Floor Plan, Split Bedroom Plan
Primary bathroom
- Features: Double Vanity, Separate Tub/Shower
Dining room
- Features: Open Concept, Separate Dining Room
Kitchen
- Features: Breakfast Bar, Cabinets Other, Cabinets Stain, Eat-in Kitchen, Kitchen Island, Pantry, Solid Surface Counters
Heating
- Central
Cooling
- Ceiling Fan(s), Central Air
Appliances
- Included: Dishwasher, Electric Cooktop, Electric Range, Range Hood, Self Cleaning Oven
- Laundry: Laundry Room, Main Level
Features
- Double Vanity, Entrance Foyer 2 Story, Walk-In Closet(s)
- Flooring: Hardwood, Tile
- Windows: Wood Frames
- Basement: Bath/Stubbed,Daylight,Driveway Access,Exterior Entry,Full,Unfinished
- Number of fireplaces: 1
- Fireplace features: Family Room, Great Room
- Common walls with other units/homes: No Common Walls
Interior area
- Total structure area: 4,041
- Total interior livable area: 4,041 sqft
Video & virtual tour
Property
Parking
- Total spaces: 2
- Parking features: Garage, Garage Faces Front
- Garage spaces: 2
Accessibility
- Accessibility features: None
Features
- Levels: Two
- Stories: 2
- Patio & porch: Covered, Deck, Front Porch
- Exterior features: Private Yard, Rain Gutters
- Pool features: None
- Spa features: None
- Fencing: Back Yard
- Has view: Yes
- View description: Rural, Trees/Woods
- Waterfront features: None
- Body of water: None
Lot
- Size: 7.5 Acres
- Features: Back Yard, Cleared, Front Yard, Landscaped
Details
- Additional structures: None
- Parcel number: 0070 0166 002
- Other equipment: Satellite Dish
- Horse amenities: None
Construction
Type & style
- Home type: SingleFamily
- Architectural style: Traditional
- Property subtype: Single Family Residence, Residential
Materials
- Brick, Brick 3 Sides
- Foundation: Concrete Perimeter
- Roof: Shingle
Condition
- Resale
- New construction: No
- Year built: 1992
Utilities & green energy
- Electric: 110 Volts
- Sewer: Septic Tank
- Water: Public
- Utilities for property: Cable Available, Electricity Available, Natural Gas Available, Phone Available, Underground Utilities, Water Available
Green energy
- Energy efficient items: Water Heater
- Energy generation: None
Community & HOA
Community
- Features: None
- Security: Fire Alarm
- Subdivision: None
HOA
- Has HOA: No
Location
- Region: Cartersville
Financial & listing details
- Price per square foot: $131/sqft
- Tax assessed value: $391,510
- Annual tax amount: $1,022
- Date on market: 4/22/2025
- Cumulative days on market: 296 days
- Electric utility on property: Yes
- Road surface type: Asphalt
Estimated market value
Not available
Estimated sales range
Not available
$3,108/mo
Price history
Price history
| Date | Event | Price |
|---|---|---|
| 1/24/2026 | Price change | $530,000-2.8%$131/sqft |
Source: | ||
| 12/19/2025 | Price change | $545,000-2.7%$135/sqft |
Source: | ||
| 11/20/2025 | Price change | $560,000-2.6%$139/sqft |
Source: | ||
| 10/17/2025 | Price change | $575,000-3.4%$142/sqft |
Source: | ||
| 8/16/2025 | Price change | $595,000-4.8%$147/sqft |
Source: | ||
Public tax history
Public tax history
| Year | Property taxes | Tax assessment |
|---|---|---|
| 2024 | $1,007 +15.2% | $156,604 +15.6% |
| 2023 | $874 -68.7% | $135,413 -3.7% |
| 2022 | $2,794 +28.7% | $140,655 +25.9% |
Find assessor info on the county website
BuyAbility℠ payment
Est. payment
$3,025/mo
Principal & interest
$2499
Property taxes
$340
Home insurance
$186
Climate risks
Neighborhood: 30121
Nearby schools
GreatSchools rating
- 7/10White Elementary SchoolGrades: PK-5Distance: 3.9 mi
- 7/10Cass Middle SchoolGrades: 6-8Distance: 3.2 mi
- 7/10Cass High SchoolGrades: 9-12Distance: 4.1 mi
Schools provided by the listing agent
- Elementary: White
- Middle: Cass
- High: Cass
Source: FMLS GA. This data may not be complete. We recommend contacting the local school district to confirm school assignments for this home.
- Loading
- Loading
