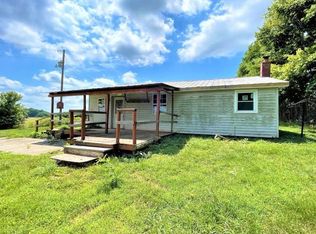Sold for $750,000
$750,000
999 Furnish Rd, Ghent, KY 41045
3beds
--sqft
Single Family Residence, Residential, Cabin
Built in 2004
60 Acres Lot
$759,500 Zestimate®
$--/sqft
$2,253 Estimated rent
Home value
$759,500
Estimated sales range
Not available
$2,253/mo
Zestimate® history
Loading...
Owner options
Explore your selling options
What's special
Escape to your own private paradise with this stunning 3-bedroom, 2.5-bath log cabin set on 60 peaceful acres. Perfectly positioned for country living, you'll enjoy equal distance to both Cincinnati and Louisville, while still feeling completely remote and serene. The home is full of rustic charm, featuring a main-level primary suite, rich hickory cabinets, granite countertops, and a kitchen layout designed for enjoying the view from the windows across from the sink.
The partially finished basement offers a quiet retreat, ideal for relaxing or entertaining. Sustainability is built in with paid-off solar panels and a natural gas generator, ensuring comfort year-round. Step outside and discover a 40x60 barn, a boat awning, and plenty of space for large or small gardens—and even a chicken yard!
The sellers' favorite memories include mornings spent watching the wildlife greet them, evenings by the fireplace under the incredible night sky, and time spent in the quaint local towns of Carrollton and Warsaw, known for great neighbors and charming eateries. Come experience the tranquility, privacy, and natural beauty that make this property truly one-of-a-kind.
Zillow last checked: 8 hours ago
Listing updated: July 10, 2025 at 10:17pm
Listed by:
The Platinum Partners Home & Prop 859-344-5778,
eXp Realty, LLC
Bought with:
Outside Agent
Outside Sales
Source: NKMLS,MLS#: 632028
Facts & features
Interior
Bedrooms & bathrooms
- Bedrooms: 3
- Bathrooms: 3
- Full bathrooms: 2
- 1/2 bathrooms: 1
Primary bedroom
- Features: Walk-In Closet(s), Bath Adjoins, Ceiling Fan(s), Luxury Vinyl Flooring
- Level: First
- Area: 192
- Dimensions: 12 x 16
Bedroom 2
- Features: Ceiling Fan(s), Luxury Vinyl Flooring
- Level: Second
- Area: 448
- Dimensions: 16 x 28
Bedroom 3
- Features: Ceiling Fan(s), Luxury Vinyl Flooring
- Level: Second
- Area: 308
- Dimensions: 11 x 28
Breakfast room
- Features: Luxury Vinyl Flooring
- Level: First
- Area: 66
- Dimensions: 11 x 6
Dining room
- Features: Luxury Vinyl Flooring
- Level: First
- Area: 228
- Dimensions: 19 x 12
Family room
- Features: Carpet Flooring, Recessed Lighting
- Level: Lower
- Area: 304
- Dimensions: 19 x 16
Kitchen
- Features: Kitchen Island, Wood Cabinets, Luxury Vinyl Flooring
- Level: First
- Area: 171
- Dimensions: 19 x 9
Laundry
- Features: Utility Sink
- Level: First
- Area: 99
- Dimensions: 11 x 9
Living room
- Features: Walk-Out Access, Fireplace(s), Luxury Vinyl Flooring
- Level: First
- Area: 504
- Dimensions: 21 x 24
Other
- Features: Storage
- Level: Lower
- Area: 351
- Dimensions: 13 x 27
Utility room
- Features: Storage
- Level: Lower
- Area: 648
- Dimensions: 24 x 27
Heating
- Geothermal
Cooling
- Geothermal
Appliances
- Included: Electric Oven, Electric Range, Dishwasher, Microwave, Refrigerator
- Laundry: Laundry Room, Main Level
Features
- Kitchen Island, Walk-In Closet(s), Pantry, Open Floorplan, Granite Counters, Beamed Ceilings, Cathedral Ceiling(s), Ceiling Fan(s), Natural Woodwork, Recessed Lighting, Master Downstairs
- Doors: Multi Panel Doors
- Basement: Full
- Number of fireplaces: 1
- Fireplace features: Brick, Wood Burning
Property
Parking
- Total spaces: 3
- Parking features: Driveway, Garage, Garage Door Opener, Garage Faces Front, Off Street
- Garage spaces: 3
- Has uncovered spaces: Yes
Features
- Levels: Multi/Split
- Stories: 1
- Patio & porch: Covered, Porch
Lot
- Size: 60 Acres
- Dimensions: 60 acres
- Residential vegetation: Partially Wooded
Details
- Additional structures: Barn(s), Poultry Coop
- Parcel number: 00538.03
Construction
Type & style
- Home type: SingleFamily
- Architectural style: Log
- Property subtype: Single Family Residence, Residential, Cabin
Materials
- Log
- Foundation: Poured Concrete
- Roof: Shingle
Condition
- Existing Structure
- New construction: No
- Year built: 2004
Utilities & green energy
- Sewer: Septic Tank
- Water: Public
Community & neighborhood
Location
- Region: Ghent
Price history
| Date | Event | Price |
|---|---|---|
| 6/10/2025 | Sold | $750,000-1.3% |
Source: | ||
| 5/9/2025 | Pending sale | $759,900 |
Source: | ||
| 5/1/2025 | Listed for sale | $759,900 |
Source: | ||
Public tax history
| Year | Property taxes | Tax assessment |
|---|---|---|
| 2023 | $2,641 -16.1% | $292,700 |
| 2022 | $3,150 -0.7% | $292,700 |
| 2021 | $3,173 -2.9% | $292,700 0% |
Find assessor info on the county website
Neighborhood: 41045
Nearby schools
GreatSchools rating
- NAGallatin County Lower Elementary SchoolGrades: PK-2Distance: 6.5 mi
- 4/10Gallatin County Middle SchoolGrades: 6-8Distance: 6.7 mi
- 3/10Gallatin County High SchoolGrades: 9-12Distance: 6.8 mi
Schools provided by the listing agent
- Elementary: Gallatin County Elementary
- Middle: Gallatin County Middle School
- High: Gallatin County High
Source: NKMLS. This data may not be complete. We recommend contacting the local school district to confirm school assignments for this home.
Get pre-qualified for a loan
At Zillow Home Loans, we can pre-qualify you in as little as 5 minutes with no impact to your credit score.An equal housing lender. NMLS #10287.
