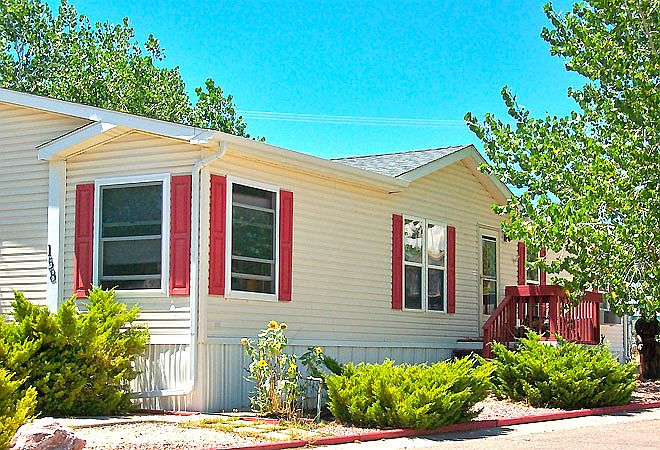Welcome to Pueblo Grande an all age active and vibrant community, where you can find yourself in your dream home. We have a stunning 3 bed, 2 bath home for sale featuring 1104 sq ft of beautifully designed living space. Located in Pueblo, this property offers the perfect blend of modern amenities and timeless charm.
Step inside to find an open-concept floor plan, high ceilings & natural light. The kitchen boasts abundant storage, ample room for meal preparation & an aesthetically pleasing design: perfect for both everyday living and entertaining. The spacious primary suite offers a peaceful retreat, complete with an en-suite featuring a walk-in shower. Additional bedrooms provide versatility for guests, a home office, or a growing family. Outside you will enjoy covered parking with low-maintenance landscaping ideal for unwinding.
Located in the desirable Pueblo Grande, residents enjoy access to amenities including a pool, clubhouse, playground & basketball court. Conveniently situated near shopping, dining, major highways & public transportation, you'll have everything you need just minutes away.
Call today to schedule a tour!
New construction
$124,900
999 Fortino Blvd #237, Pueblo, CO 81008
3beds
1,104sqft
Manufactured Home
Built in 2025
-- sqft lot
$124,600 Zestimate®
$113/sqft
$-- HOA
What's special
Low-maintenance landscapingCovered parkingAbundant storageSpacious primary suiteAesthetically pleasing designAdditional bedroomsHigh ceilings
This home is based on the Prairie Dune plan.
- 59 days |
- 118 |
- 5 |
Zillow last checked: October 18, 2025 at 05:53pm
Listing updated: October 18, 2025 at 05:53pm
Listed by:
MyMHcommunity
Source: ELS
Travel times
Schedule tour
Select your preferred tour type — either in-person or real-time video tour — then discuss available options with the builder representative you're connected with.
Facts & features
Interior
Bedrooms & bathrooms
- Bedrooms: 3
- Bathrooms: 2
- Full bathrooms: 2
Interior area
- Total interior livable area: 1,104 sqft
Property
Details
- Parcel number: 7360028040
Construction
Type & style
- Home type: MobileManufactured
- Property subtype: Manufactured Home
Condition
- New Construction
- New construction: Yes
- Year built: 2025
Details
- Builder name: MyMHcommunity
Community & HOA
Community
- Subdivision: Pueblo Grande
Location
- Region: Pueblo
Financial & listing details
- Price per square foot: $113/sqft
- Tax assessed value: $97,970
- Annual tax amount: $278
- Date on market: 9/13/2025
About the community
PoolClubhouse
Mountain views, the city zoo, area shopping, museums, and medical services provide residents of Pueblo Grande everything they need within a short distance. Located in North Pueblo, Colorado, this quiet community is just one hour from Colorado Springs and is only a two-hour drive from Denver. Click Here To Get Pre-Approved
Source: ELS

