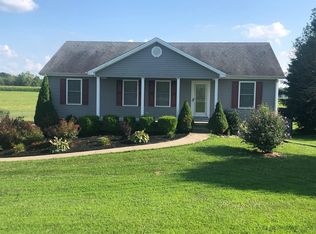Sold for $320,000
$320,000
999 Fisher Ford Rd, Lancaster, KY 40444
3beds
2,017sqft
Single Family Residence
Built in 2006
1.1 Acres Lot
$325,700 Zestimate®
$159/sqft
$2,094 Estimated rent
Home value
$325,700
Estimated sales range
Not available
$2,094/mo
Zestimate® history
Loading...
Owner options
Explore your selling options
What's special
Move in ready! Primary bedroom has vaulted ceiling with large walk-in closet. Primary bath has two separate sinks with soaking tub and separate shower. Split bedroom design with a spacious den in the center. Enjoy the scenic farmland views while relaxing on your large deck. Eat in kitchen with laundry closet and additional dining room to make up your main level. The basement consists of a home office with sound resistant walls. Large family room with multiple possibilities and concrete patio. Spacious two car garage with lots of storage. Large fenced in back yard. This home has updates of tile, countertops and backsplash and also features a water filtration system. Minutes to Lake Herrington, short drive to Danville and Lexington.
Zillow last checked: 8 hours ago
Listing updated: August 29, 2025 at 12:00am
Listed by:
Lee Anne Brogle 859-247-0729,
RM McGinnis, LLC Real Est & Auction Professionals
Bought with:
Jordan Price, 222827
National Real Estate
Source: Imagine MLS,MLS#: 24018487
Facts & features
Interior
Bedrooms & bathrooms
- Bedrooms: 3
- Bathrooms: 3
- Full bathrooms: 3
Primary bedroom
- Level: First
Bedroom 1
- Level: First
Bedroom 2
- Level: First
Bathroom 1
- Description: Full Bath
- Level: First
Bathroom 2
- Description: Full Bath
- Level: First
Bathroom 3
- Description: Full Bath
- Level: Lower
Dining room
- Level: First
Dining room
- Level: First
Family room
- Level: Lower
Family room
- Level: Lower
Kitchen
- Level: First
Office
- Level: Lower
Utility room
- Level: First
Heating
- Electric, Heat Pump
Cooling
- Electric, Heat Pump
Appliances
- Included: Dishwasher, Microwave, Refrigerator, Oven
- Laundry: Electric Dryer Hookup, Main Level, Washer Hookup
Features
- Eat-in Kitchen, Walk-In Closet(s), Ceiling Fan(s)
- Flooring: Carpet, Laminate, Tile
- Basement: Finished,Partial,Walk-Out Access
- Has fireplace: No
Interior area
- Total structure area: 2,016
- Total interior livable area: 2,016 sqft
- Finished area above ground: 1,344
- Finished area below ground: 672
Property
Parking
- Total spaces: 2
- Parking features: Basement, Driveway, Garage Door Opener, Garage Faces Side
- Garage spaces: 2
- Has uncovered spaces: Yes
Features
- Levels: One
- Patio & porch: Deck, Porch
- Fencing: Chain Link,Privacy
- Has view: Yes
- View description: Rural, Farm
Lot
- Size: 1.10 Acres
Details
- Parcel number: 06A01093
Construction
Type & style
- Home type: SingleFamily
- Architectural style: Ranch
- Property subtype: Single Family Residence
Materials
- Vinyl Siding
- Foundation: Concrete Perimeter
- Roof: Dimensional Style
Condition
- New construction: No
- Year built: 2006
Utilities & green energy
- Sewer: Septic Tank
- Water: Public
- Utilities for property: Electricity Connected, Water Connected
Community & neighborhood
Location
- Region: Lancaster
- Subdivision: Rural
Price history
| Date | Event | Price |
|---|---|---|
| 1/24/2025 | Sold | $320,000-1.5%$159/sqft |
Source: | ||
| 1/24/2025 | Pending sale | $325,000$161/sqft |
Source: | ||
| 1/1/2025 | Contingent | $325,000$161/sqft |
Source: | ||
| 9/2/2024 | Listed for sale | $325,000+103.8%$161/sqft |
Source: | ||
| 9/28/2015 | Sold | $159,500+5.6%$79/sqft |
Source: | ||
Public tax history
| Year | Property taxes | Tax assessment |
|---|---|---|
| 2021 | $1,750 -0.1% | $159,500 |
| 2020 | $1,751 | $159,500 |
| 2019 | $1,751 -0.5% | $159,500 |
Find assessor info on the county website
Neighborhood: 40444
Nearby schools
GreatSchools rating
- 6/10Camp Dick Robinson Elementary SchoolGrades: PK-5Distance: 1.5 mi
- 5/10Garrard Middle SchoolGrades: 6-8Distance: 7.7 mi
- 6/10Garrard County High SchoolGrades: 9-12Distance: 9.2 mi
Schools provided by the listing agent
- Elementary: Camp Dick
- Middle: Garrard Co
- High: Garrard Co
Source: Imagine MLS. This data may not be complete. We recommend contacting the local school district to confirm school assignments for this home.

Get pre-qualified for a loan
At Zillow Home Loans, we can pre-qualify you in as little as 5 minutes with no impact to your credit score.An equal housing lender. NMLS #10287.
