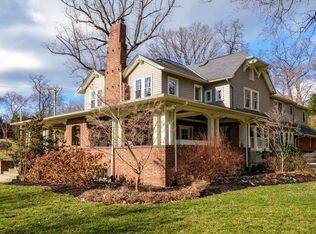Sold for $2,900,000
$2,900,000
999 Elmhurst Rd, Pittsburgh, PA 15215
5beds
5,887sqft
Single Family Residence
Built in 2013
0.96 Acres Lot
$2,892,500 Zestimate®
$493/sqft
$5,906 Estimated rent
Home value
$2,892,500
$2.72M - $3.07M
$5,906/mo
Zestimate® history
Loading...
Owner options
Explore your selling options
What's special
This award-winning Lindal cedar home, set on a prime corner lot in Fox Chapel Borough, blends sustainability with modern luxury. Awarded multiple honors by the Builders Association of Metropolitan Pittsburgh (BAMP), it features geothermal heating, solar panels, a Superior Wall System, and 10 zones of radiant heating. Exquisite craftsmanship includes mahogany doors, cedar ceilings, and Villeroy & Boch tiles. The gourmet CUVVE kitchen boasts Miele appliances and a Wolf induction cooktop. The first-floor primary suite offers spa-like elegance with a steam shower and expansive dressing room. Additional highlights include a lower-level great room with a built-in bar, a heated three-bay garage with EV charging, and a custom insulated greenhouse. Impeccable grounds feature Corten steel fencing and extensive landscaping. This fantastic location offers easy access to downtown, Shadyside, Shadyside Academy, Fox Chapel High School, The Pittsburgh Field Club, and Fox Chapel Golf Club.
Zillow last checked: 8 hours ago
Listing updated: August 14, 2025 at 11:06am
Listed by:
Sabrina Geraci 412-963-6300,
HOWARD HANNA REAL ESTATE SERVICES
Bought with:
Sabrina Geraci
HOWARD HANNA REAL ESTATE SERVICES
Source: WPMLS,MLS#: 1687413 Originating MLS: West Penn Multi-List
Originating MLS: West Penn Multi-List
Facts & features
Interior
Bedrooms & bathrooms
- Bedrooms: 5
- Bathrooms: 5
- Full bathrooms: 4
- 1/2 bathrooms: 1
Primary bedroom
- Level: Main
- Dimensions: 15x16
Bedroom 2
- Level: Lower
- Dimensions: 15x16
Bedroom 3
- Level: Lower
- Dimensions: 16x20
Bedroom 4
- Level: Lower
- Dimensions: 13x18
Bedroom 5
- Level: Lower
- Dimensions: 13x18
Bonus room
- Level: Lower
- Dimensions: 10x21
Den
- Level: Main
- Dimensions: 16x9
Dining room
- Level: Main
- Dimensions: 16x24
Entry foyer
- Level: Main
- Dimensions: 13x11
Kitchen
- Level: Main
- Dimensions: 32x21
Laundry
- Level: Lower
- Dimensions: 10x11
Living room
- Level: Main
- Dimensions: 16x29
Heating
- Forced Air, Geothermal
Cooling
- Central Air
Appliances
- Included: Some Electric Appliances, Convection Oven, Cooktop, Dryer, Dishwasher, Disposal, Microwave, Refrigerator, Washer
Features
- Central Vacuum, Kitchen Island, Pantry, Window Treatments
- Flooring: Ceramic Tile, Hardwood
- Windows: Multi Pane, Window Treatments
- Basement: Full,Walk-Out Access
- Number of fireplaces: 2
- Fireplace features: Gas
Interior area
- Total structure area: 5,887
- Total interior livable area: 5,887 sqft
Property
Parking
- Total spaces: 3
- Parking features: Attached, Garage, Garage Door Opener
- Has attached garage: Yes
Features
- Levels: Two
- Stories: 2
Lot
- Size: 0.96 Acres
- Dimensions: 0.9562
Details
- Parcel number: 0170F00115000000
Construction
Type & style
- Home type: SingleFamily
- Architectural style: Contemporary,Two Story
- Property subtype: Single Family Residence
Materials
- Cedar, Concrete
- Roof: Asphalt
Condition
- Resale
- Year built: 2013
Utilities & green energy
- Sewer: Public Sewer
- Water: Public
Community & neighborhood
Security
- Security features: Security System
Community
- Community features: Public Transportation
Location
- Region: Pittsburgh
Price history
| Date | Event | Price |
|---|---|---|
| 8/14/2025 | Sold | $2,900,000-19.4%$493/sqft |
Source: | ||
| 7/26/2025 | Pending sale | $3,600,000$612/sqft |
Source: | ||
| 7/11/2025 | Contingent | $3,600,000$612/sqft |
Source: | ||
| 2/5/2025 | Listed for sale | $3,600,000+25.2%$612/sqft |
Source: | ||
| 6/28/2021 | Sold | $2,875,000-4.2%$488/sqft |
Source: | ||
Public tax history
| Year | Property taxes | Tax assessment |
|---|---|---|
| 2025 | $54,603 +8.3% | $1,774,900 |
| 2024 | $50,434 +512.1% | $1,774,900 +1.9% |
| 2023 | $8,240 | $1,742,000 -1% |
Find assessor info on the county website
Neighborhood: 15215
Nearby schools
GreatSchools rating
- 7/10Kerr El SchoolGrades: K-5Distance: 1.7 mi
- 8/10Dorseyville Middle SchoolGrades: 6-8Distance: 5.5 mi
- 9/10Fox Chapel Area High SchoolGrades: 9-12Distance: 1.9 mi
Schools provided by the listing agent
- District: Fox Chapel Area
Source: WPMLS. This data may not be complete. We recommend contacting the local school district to confirm school assignments for this home.
Sell with ease on Zillow
Get a Zillow Showcase℠ listing at no additional cost and you could sell for —faster.
$2,892,500
2% more+$57,850
With Zillow Showcase(estimated)$2,950,350
