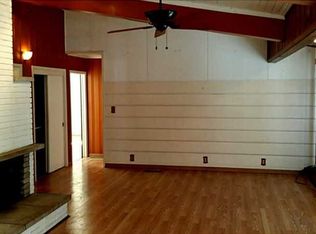Sold for $375,000
$375,000
999 Cedar Woods Rd, Cedar Rapids, IA 52403
3beds
1,943sqft
Single Family Residence
Built in 1961
2.96 Acres Lot
$437,500 Zestimate®
$193/sqft
$2,422 Estimated rent
Home value
$437,500
$416,000 - $459,000
$2,422/mo
Zestimate® history
Loading...
Owner options
Explore your selling options
What's special
This charming three-bedroom, three-full-bath ranch home is nestled on nearly 3 acres of picturesque land in the serene town of Cedar Rapids, Iowa. Situated just off a paved road, this property offers the perfect blend of country living with urban convenience. The spacious interior features three generously sized bedrooms and three full bathrooms, providing ample space for comfortable living. The Semi-open floor plan creates a welcoming atmosphere, with a well-appointed kitchen, 2 Main Level living areas, and plenty of natural light throughout. Outside, you'll find yourself surrounded by the beauty of the Iowa landscape, with room to explore, garden, or simply relax in bliss. This ranch home offers the ideal retreat for those seeking tranquility and space while still being conveniently close to Cedar Rapids' amenities. Plenty of room for an outbuilding and all those outdoor hobbies. Mt. Vernon Middle & High School. This property has also been completely inspected including the Home, Well & Septic and it's ready for you to Call It Home! Falling in LOVE with your New Home was never so easy! ** Please note a couple of the pictures are staged with furniture digitally. Windows, walls, light fixtures, flooring etc. have not been altered.
Zillow last checked: 8 hours ago
Listing updated: December 05, 2023 at 08:25am
Listed by:
Chassy Pollard 319-720-5700,
Pinnacle Realty LLC
Bought with:
Heather Aswegan
Keller Williams Legacy Group
Source: CRAAR, CDRMLS,MLS#: 2306666 Originating MLS: Cedar Rapids Area Association Of Realtors
Originating MLS: Cedar Rapids Area Association Of Realtors
Facts & features
Interior
Bedrooms & bathrooms
- Bedrooms: 3
- Bathrooms: 3
- Full bathrooms: 3
Other
- Level: First
Heating
- Forced Air, Gas
Cooling
- Central Air
Appliances
- Included: Dryer, Gas Water Heater, Microwave, Range, Refrigerator, Water Softener Owned, Washer
Features
- Eat-in Kitchen, Kitchen/Dining Combo, Bath in Primary Bedroom, Main Level Primary
- Basement: Full,Walk-Out Access
Interior area
- Total interior livable area: 1,943 sqft
- Finished area above ground: 1,872
- Finished area below ground: 71
Property
Parking
- Total spaces: 2
- Parking features: Attached, Four or more Spaces, Garage, Guest, Garage Door Opener
- Attached garage spaces: 2
Features
- Patio & porch: Patio
Lot
- Size: 2.96 Acres
- Dimensions: 2.96 Acre
- Features: See Remarks, Wooded
Details
- Parcel number: 180337700100000
Construction
Type & style
- Home type: SingleFamily
- Architectural style: Ranch
- Property subtype: Single Family Residence
Materials
- Frame, Vinyl Siding
Condition
- New construction: No
- Year built: 1961
Utilities & green energy
- Sewer: Septic Tank
- Water: Well
Community & neighborhood
Location
- Region: Cedar Rapids
Other
Other facts
- Listing terms: Cash,Conventional,FHA,VA Loan
Price history
| Date | Event | Price |
|---|---|---|
| 12/5/2023 | Sold | $375,000+1.6%$193/sqft |
Source: | ||
| 10/14/2023 | Pending sale | $369,000$190/sqft |
Source: | ||
| 10/9/2023 | Listed for sale | $369,000$190/sqft |
Source: | ||
Public tax history
| Year | Property taxes | Tax assessment |
|---|---|---|
| 2024 | $4,222 +2.9% | $334,900 |
| 2023 | $4,102 +2.5% | $334,900 +23.8% |
| 2022 | $4,002 +7.6% | $270,500 |
Find assessor info on the county website
Neighborhood: 52403
Nearby schools
GreatSchools rating
- 9/10Mount Vernon Middle SchoolGrades: 5-8Distance: 5.6 mi
- 5/10Mount Vernon High SchoolGrades: 9-12Distance: 5.5 mi
- 7/10Washington Elementary SchoolGrades: PK-4Distance: 5.7 mi
Schools provided by the listing agent
- Elementary: Washington
- Middle: Mt Vernon
- High: Mt Vernon
Source: CRAAR, CDRMLS. This data may not be complete. We recommend contacting the local school district to confirm school assignments for this home.
Get pre-qualified for a loan
At Zillow Home Loans, we can pre-qualify you in as little as 5 minutes with no impact to your credit score.An equal housing lender. NMLS #10287.
Sell with ease on Zillow
Get a Zillow Showcase℠ listing at no additional cost and you could sell for —faster.
$437,500
2% more+$8,750
With Zillow Showcase(estimated)$446,250
