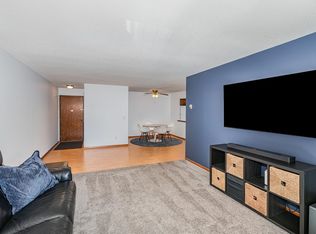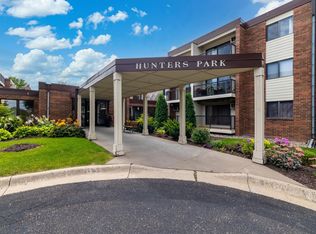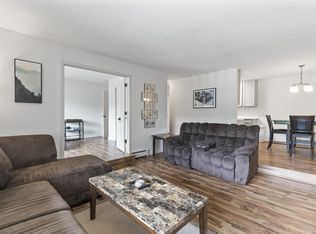This well-maintained condo is full of potential! While the finishes may be a bit dated, the unit has been lovingly cared for and is in excellent condition—ready for your personal touches. Enjoy the convenience of in-unit laundry plus shared laundry facilities just steps away.
You'll love the sun-drenched, south-facing living space with updated windows and a newer A/C unit installed by the previous owner. Located in a secure building with underground heated parking, a convenient car wash bay, an elevator, and a welcoming community room.
Step outside and find public transportation a short walk away, along with shopping, dining, entertainment, and beautiful parks just minutes away.
If you're looking for comfort, convenience, and a condo with great bones in a prime location—this is it!
Active
$139,000
999 41st Ave NE #120NE, Minneapolis, MN 55421
2beds
1,029sqft
Est.:
Low Rise
Built in 1983
-- sqft lot
$138,700 Zestimate®
$135/sqft
$489/mo HOA
What's special
- 191 days |
- 237 |
- 11 |
Zillow last checked: 8 hours ago
Listing updated: September 19, 2025 at 09:01am
Listed by:
The Snyder Team 651-402-1537,
eXp Realty,
Julie Strecker 612-282-3720
Source: NorthstarMLS as distributed by MLS GRID,MLS#: 6730610
Tour with a local agent
Facts & features
Interior
Bedrooms & bathrooms
- Bedrooms: 2
- Bathrooms: 1
- Full bathrooms: 1
Rooms
- Room types: Living Room, Kitchen, Dining Room, Bedroom 1, Bedroom 2, Laundry, Patio, Bathroom
Bedroom 1
- Level: Main
- Area: 154 Square Feet
- Dimensions: 14x11
Bedroom 2
- Level: Main
- Area: 140 Square Feet
- Dimensions: 14x10
Bathroom
- Level: Main
- Area: 45 Square Feet
- Dimensions: 9x5
Dining room
- Level: Main
- Area: 80 Square Feet
- Dimensions: 10x8
Kitchen
- Level: Main
- Area: 100 Square Feet
- Dimensions: 10x10
Laundry
- Level: Main
- Area: 36 Square Feet
- Dimensions: 6x6
Living room
- Level: Main
- Area: 304 Square Feet
- Dimensions: 19x16
Patio
- Level: Main
- Area: 78 Square Feet
- Dimensions: 13x6
Heating
- Baseboard
Cooling
- Wall Unit(s)
Appliances
- Included: Dishwasher, Dryer, Microwave, Range, Refrigerator, Washer
Features
- Basement: None
- Has fireplace: No
Interior area
- Total structure area: 1,029
- Total interior livable area: 1,029 sqft
- Finished area above ground: 1,029
- Finished area below ground: 0
Property
Parking
- Total spaces: 1
- Parking features: Assigned, Asphalt, Floor Drain, Garage Door Opener, Heated Garage, Paved, Storage, Underground
- Garage spaces: 1
- Has uncovered spaces: Yes
Accessibility
- Accessibility features: Doors 36"+
Features
- Levels: One
- Stories: 1
- Patio & porch: Deck
Lot
- Size: 0.81 Acres
Details
- Foundation area: 1029
- Additional parcels included: 363024230450
- Parcel number: 363024230339
- Zoning description: Residential-Single Family
Construction
Type & style
- Home type: Condo
- Property subtype: Low Rise
- Attached to another structure: Yes
Materials
- Brick/Stone, Brick, Frame
- Roof: Flat
Condition
- Age of Property: 42
- New construction: No
- Year built: 1983
Utilities & green energy
- Electric: Circuit Breakers, Power Company: Xcel Energy
- Gas: Natural Gas
- Sewer: City Sewer/Connected
- Water: City Water/Connected
Community & HOA
Community
- Subdivision: Condo 28 Labelle Park Condo 3
HOA
- Has HOA: Yes
- Amenities included: Car Wash, Laundry, Elevator(s)
- Services included: Maintenance Structure, Controlled Access, Hazard Insurance, Heating, Lawn Care, Maintenance Grounds, Professional Mgmt, Trash, Shared Amenities, Snow Removal
- HOA fee: $489 monthly
- HOA name: Omega Management
- HOA phone: 763-449-9100
Location
- Region: Minneapolis
Financial & listing details
- Price per square foot: $135/sqft
- Annual tax amount: $1,696
- Date on market: 6/2/2025
- Cumulative days on market: 116 days
Estimated market value
$138,700
$132,000 - $146,000
Not available
Price history
Price history
| Date | Event | Price |
|---|---|---|
| 8/26/2025 | Price change | $139,000-2.8%$135/sqft |
Source: | ||
| 6/3/2025 | Listed for sale | $143,000$139/sqft |
Source: | ||
Public tax history
Public tax history
Tax history is unavailable.BuyAbility℠ payment
Est. payment
$1,186/mo
Principal & interest
$539
HOA Fees
$489
Other costs
$158
Climate risks
Neighborhood: 55421
Nearby schools
GreatSchools rating
- 3/10Highland Elementary SchoolGrades: PK-5Distance: 0.9 mi
- 3/10Columbia AcademyGrades: 6-8Distance: 0.9 mi
- 6/10Columbia Heights Senior High SchoolGrades: 9-12Distance: 0.9 mi
- Loading
- Loading




