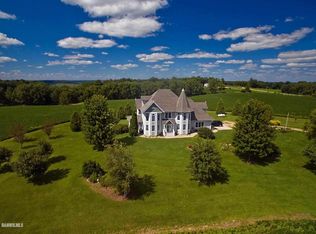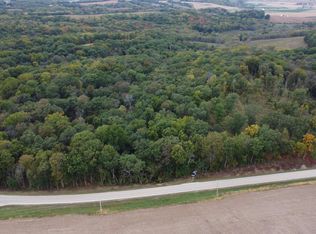Sold for $475,000
$475,000
9988 S Derinda Rd, Elizabeth, IL 61028
3beds
1,608sqft
Single Family Residence
Built in 1996
20 Acres Lot
$502,900 Zestimate®
$295/sqft
$1,843 Estimated rent
Home value
$502,900
Estimated sales range
Not available
$1,843/mo
Zestimate® history
Loading...
Owner options
Explore your selling options
What's special
If you are looking for a quiet getaway property - this is it! This rural low-maintenance brick exterior home built in 1996 on 20+/- secluded timber acres on scenic Derinda Rd. embodies all the benefits you are looking for: Hunting, fishing in your own stocked pond (with solar aerator), Maintained trail system, low-maintenance back deck, walk-out, Apple/Pear/grapevines in your backyard, heated out building with concrete floor (perfect for a workshop), Chicken coop (just incase you need eggs in the morning), wood burning stove fireplace for efficient home heating, and morel mushroom & ginseng hunting. The timber is a great mix of white oak, hickory, and walnut with an over $75K value. Recent home upgrades, tiled floors in the dinning room, kitchen, entry and master bath, hardwood floors in master bedroom, Pergo laminate in living room, gutters with leaf guards, and just off the paved blacktop Derinda Road. Internet available.
Zillow last checked: 8 hours ago
Listing updated: June 23, 2024 at 03:48pm
Listed by:
STEVEN MCINTYRE 815-541-4282,
Keller Williams Realty Signature
Bought with:
NON-NWIAR Member
Northwest Illinois Alliance Of Realtors®
Source: NorthWest Illinois Alliance of REALTORS®,MLS#: 202304340
Facts & features
Interior
Bedrooms & bathrooms
- Bedrooms: 3
- Bathrooms: 2
- Full bathrooms: 2
- Main level bathrooms: 2
- Main level bedrooms: 3
Primary bedroom
- Level: Main
- Area: 182
- Dimensions: 13 x 14
Bedroom 2
- Level: Main
- Area: 130
- Dimensions: 13 x 10
Bedroom 3
- Level: Main
- Area: 143
- Dimensions: 13 x 11
Dining room
- Level: Main
- Area: 140
- Dimensions: 14 x 10
Living room
- Level: Main
- Area: 299
- Dimensions: 23 x 13
Heating
- Forced Air, Propane, Wood
Cooling
- Central Air
Appliances
- Included: Dishwasher, Dryer, Microwave, Refrigerator, Stove/Cooktop, Washer, LP Gas Tank Rented, Gas Water Heater
- Laundry: In Basement
Features
- Walk-In Closet(s)
- Basement: Basement Entrance,Full
- Number of fireplaces: 1
- Fireplace features: Wood Burning, Fire-Pit/Fireplace
Interior area
- Total structure area: 1,608
- Total interior livable area: 1,608 sqft
- Finished area above ground: 1,608
- Finished area below ground: 0
Property
Parking
- Total spaces: 3
- Parking features: Attached, Carport, Detached, Garage Door Opener
- Garage spaces: 3
Features
- Patio & porch: Deck, Covered
- Has view: Yes
- View description: Country
- Waterfront features: Creek/Pond
Lot
- Size: 20 Acres
- Dimensions: 670 x 670 x 670 x 670
- Features: Wooded, Rural
Details
- Additional structures: Garden Shed, Outbuilding, Shed(s)
- Additional parcels included: 04-000-270-03
- Parcel number: 0400027000
Construction
Type & style
- Home type: SingleFamily
- Architectural style: Ranch
- Property subtype: Single Family Residence
Materials
- Brick/Stone
- Roof: Shingle
Condition
- Year built: 1996
Utilities & green energy
- Electric: Circuit Breakers
- Sewer: Septic Tank
- Water: Well
Community & neighborhood
Location
- Region: Elizabeth
- Subdivision: IL
Other
Other facts
- Price range: $475K - $475K
- Ownership: Fee Simple
- Road surface type: Hard Surface Road
Price history
| Date | Event | Price |
|---|---|---|
| 6/17/2024 | Sold | $475,000-5%$295/sqft |
Source: | ||
| 4/30/2024 | Pending sale | $499,900$311/sqft |
Source: | ||
| 9/7/2023 | Price change | $499,900-4.8%$311/sqft |
Source: | ||
| 8/1/2023 | Listed for sale | $525,000+78%$326/sqft |
Source: | ||
| 12/14/2018 | Sold | $295,000-10.3%$183/sqft |
Source: | ||
Public tax history
Tax history is unavailable.
Neighborhood: 61028
Nearby schools
GreatSchools rating
- 4/10Stockton Elementary SchoolGrades: PK-6Distance: 11.4 mi
- 7/10Stockton Sr High SchoolGrades: 9-12Distance: 11.5 mi
Schools provided by the listing agent
- Elementary: Stockton
- Middle: Stockton
- High: Stockton
- District: Stockton
Source: NorthWest Illinois Alliance of REALTORS®. This data may not be complete. We recommend contacting the local school district to confirm school assignments for this home.
Get pre-qualified for a loan
At Zillow Home Loans, we can pre-qualify you in as little as 5 minutes with no impact to your credit score.An equal housing lender. NMLS #10287.

