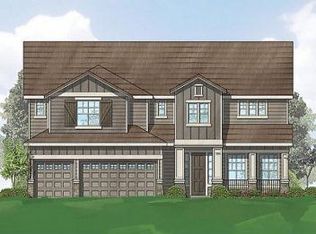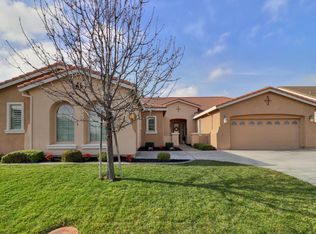Closed
$960,000
9986 Winkle Cir, Elk Grove, CA 95757
5beds
3,435sqft
Single Family Residence
Built in 2012
8,542.12 Square Feet Lot
$948,000 Zestimate®
$279/sqft
$3,706 Estimated rent
Home value
$948,000
$853,000 - $1.05M
$3,706/mo
Zestimate® history
Loading...
Owner options
Explore your selling options
What's special
Welcome home to 9986 Winkle Circle, located in the sought after The Grove at Laguna Ridge neighborhood. Built by JMC this home is spacious & inviting and boasts both style & function. Featuring 3435 sq ft with 5 bedrooms/4 bathrooms & TWO laundry rooms, the floorplan is stylish & functional. The loft area is ideal for movie nights, a home gym, or a home office. The bright, open floor plan flows seamlessly, highlighted by a modern kitchen with an oversized island featuring stone counters, beautiful hardwood cabinets and a built in desk area to keep the heart of the home organized. The family room is cozy with a fireplace for the cold winters, & expansive windows that fill the space with natural light. The home also has a separate formal living & dining room. The primary suite is a true retreat with a 2 walk-in closets & a luxurious spa like bathroom, while additional bedrooms are generously sized. Outside, a landscaped backyard provides a private oasis with a covered patio area perfect for relaxation and gatherings. With its prime location near hihgly ranked Elk Grove Schools (Zehnder Ranch, Pinkerton Middle & Cosumnes Oaks High), walking distance to 3 parks, & shopping at Costco, Nugget, Trader Joes & soon to open Whole Foods Market, this is the home you have been waiting for!
Zillow last checked: 8 hours ago
Listing updated: December 16, 2024 at 06:26pm
Listed by:
Leslie Stirewalt DRE #01884394 916-548-8629,
KW Sac Metro
Bought with:
Leslie Stirewalt, DRE #01884394
KW Sac Metro
Source: MetroList Services of CA,MLS#: 224121499Originating MLS: MetroList Services, Inc.
Facts & features
Interior
Bedrooms & bathrooms
- Bedrooms: 5
- Bathrooms: 4
- Full bathrooms: 4
Primary bedroom
- Features: Ground Floor, Walk-In Closet(s)
Primary bathroom
- Features: Shower Stall(s), Double Vanity, Tile, Tub, Outside Access
Dining room
- Features: Formal Area
Kitchen
- Features: Pantry Closet, Kitchen Island, Stone Counters, Kitchen/Family Combo
Heating
- Central, Fireplace(s), Zoned
Cooling
- Ceiling Fan(s), Central Air, Zoned
Appliances
- Included: Built-In Electric Oven, Free-Standing Refrigerator, Gas Cooktop, Dishwasher, Disposal, Microwave
- Laundry: Laundry Room, Cabinets, Ground Floor, Upper Level
Features
- Central Vac Plumbed
- Flooring: Carpet, Tile
- Number of fireplaces: 1
- Fireplace features: Family Room, Gas Log
Interior area
- Total interior livable area: 3,435 sqft
Property
Parking
- Total spaces: 3
- Parking features: Attached, Garage Door Opener, Garage Faces Front, Driveway
- Attached garage spaces: 3
- Has uncovered spaces: Yes
Features
- Stories: 2
- Fencing: Back Yard,Fenced,Wood
Lot
- Size: 8,542 sqft
- Features: Auto Sprinkler F&R, Curb(s)/Gutter(s), Landscape Back, Landscape Front
Details
- Parcel number: 13220600050000
- Zoning description: RD-4
- Special conditions: Standard
- Other equipment: Audio/Video Prewired
Construction
Type & style
- Home type: SingleFamily
- Architectural style: Contemporary
- Property subtype: Single Family Residence
Materials
- Stucco, Frame
- Foundation: Slab
- Roof: Tile
Condition
- Year built: 2012
Details
- Builder name: Charleston
Utilities & green energy
- Sewer: Public Sewer
- Water: Meter on Site, Public
- Utilities for property: Public, Underground Utilities
Community & neighborhood
Location
- Region: Elk Grove
Other
Other facts
- Road surface type: Paved
Price history
| Date | Event | Price |
|---|---|---|
| 12/16/2024 | Sold | $960,000-3.9%$279/sqft |
Source: MetroList Services of CA #224121499 | ||
| 12/11/2024 | Pending sale | $998,888$291/sqft |
Source: MetroList Services of CA #224121499 | ||
| 10/31/2024 | Listed for sale | $998,888+112.5%$291/sqft |
Source: MetroList Services of CA #224121499 | ||
| 10/26/2012 | Sold | $470,000+0%$137/sqft |
Source: MetroList Services of CA #12035035 | ||
| 9/15/2012 | Price change | $469,990+2.2%$137/sqft |
Source: JMC Homes | ||
Public tax history
| Year | Property taxes | Tax assessment |
|---|---|---|
| 2025 | -- | $960,000 +67.7% |
| 2024 | $10,253 +3.2% | $572,580 +2% |
| 2023 | $9,932 +2.8% | $561,354 +2% |
Find assessor info on the county website
Neighborhood: 95757
Nearby schools
GreatSchools rating
- 8/10Zehnder Ranch ElementaryGrades: K-6Distance: 0.4 mi
- 8/10Elizabeth Pinkerton Middle SchoolGrades: 7-8Distance: 0.3 mi
- 10/10Cosumnes Oaks High SchoolGrades: 9-12Distance: 0.3 mi
Get a cash offer in 3 minutes
Find out how much your home could sell for in as little as 3 minutes with a no-obligation cash offer.
Estimated market value
$948,000
Get a cash offer in 3 minutes
Find out how much your home could sell for in as little as 3 minutes with a no-obligation cash offer.
Estimated market value
$948,000


