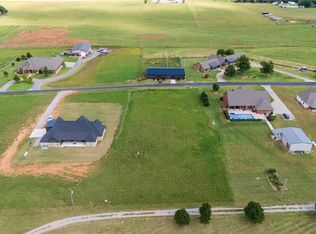Come home to the lodge! This country home is situated just outside of the city limits. Beautiful views both front and back. Sunken great room with vaulted ceilings, stone fireplace, plantation shutters is just a few of the amenities. The game room with vaulted ceiling and Cripple Creek bar area gives this room a rustic cowboy ambiance. Large finished basement. Heated and cooled office sunroom. Loft area overlooks both the living room and the front yard. The master with large walk-in closet custom detailed bath area. Fireplace in the large master bedroom. Nice sized laundry room. 76x45 metal shop with tack room. Pipe fencing so... bring the horses!!!! Views from the sunroom, living room and master suite overlook the meadows below. Custom features throughout the home. Close to golf course and city parks.
This property is off market, which means it's not currently listed for sale or rent on Zillow. This may be different from what's available on other websites or public sources.

