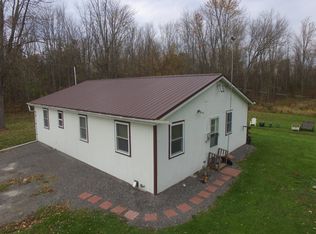Enjoy quiet country living in an open, contemporary-style spacious home. Barker schools. Open floor plan, with large living areas and exposed ceiling beams with cathedral ceilings. Very light and airy with skylights and French doors to the outside from kitchen and living room. 3 bedrooms, 2 full bathrooms, with 1st floor laundry. Expansive 1st floor bedroom with vaulted ceilings. Loft style 2nd floor bedroom suite with full bath and jacuzzi tub. Private deck overlooking 5+ acre lot with large yard and huntable wooded area with paths and small creek. Sq. footage measured onsite.
This property is off market, which means it's not currently listed for sale or rent on Zillow. This may be different from what's available on other websites or public sources.
