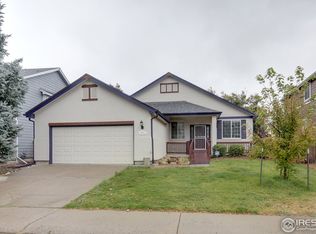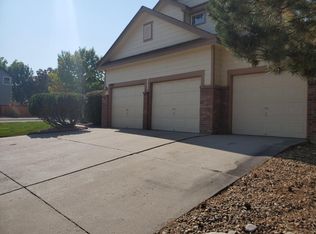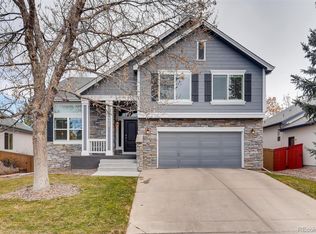Sold for $708,000 on 08/16/24
$708,000
9984 Sylvestor Road, Highlands Ranch, CO 80129
4beds
2,544sqft
Single Family Residence
Built in 1998
6,490 Square Feet Lot
$709,500 Zestimate®
$278/sqft
$3,271 Estimated rent
Home value
$709,500
$674,000 - $752,000
$3,271/mo
Zestimate® history
Loading...
Owner options
Explore your selling options
What's special
Welcome to this exquisite home with modern upgrades and ideal location. Major updates completed: NEW ROOF, GUTTERS, DOWNSPOUTS FURNACE, AC, WATER HEATER, EXT & INT PAINT, APPL'S, W/D. Newer Refinished and stained wood floors. This 2-story house embodies the traditional style, with 4 true bedrooms on the upper floor. Step through the front door onto real wood floors, recently refinished and stained. The living room vaulted ceiling amplifies the sense of space, along with an abundance of windows and natural light. The open floor plan seamlessly connects the kitchen, dining and family room offering a cohesive flow. Stainless steel appliances complimented by granite countertops, ample amount of cabinets, and space, ensure a kitchen of both style and functionality. Cozy up to the gas fireplace in the family room, or enjoy gathering for a tv/movie night. Convenience is key with a half bath, laundry facilities/mud room on the main floor, along with access to the oversized 2-car garage. From the dining room sliding glass door step outside onto the large deck providing for outdoor furniture, a grill, and a fire pit, along with a fully fenced private backyard. Upstairs discover the comfort and practicality of 4 generously sized bedrooms to include the primary suite boasting a vaulted ceiling, updated 5-piece bath, walk-in closet, and newer paint colors. Down the hall each perfected placed bdrm, with newer paint colors and ample closet space, all connect to an updated full bath The finished basement provides a possible 5th bdrm/entertainment/play rm, along with storage, utility room, and egress windows. Newer light fixtures and ceiling fans, throughout, along with a whole house fan for enhanced ventilation. Close proximity to all shopping, dining, entertainment, along with easy access to all Highlands Ranch Rec Centers, parks and scenic trails.
Zillow last checked: 8 hours ago
Listing updated: October 01, 2024 at 11:03am
Listed by:
Michele Rozycki 720-854-8140 Michele.Rozycki@westandmain.com,
West and Main Homes Inc,
Pam Catania 303-919-8518,
West and Main Homes Inc
Bought with:
Ben Gibson, 100045041
HomeSmart
Source: REcolorado,MLS#: 3359658
Facts & features
Interior
Bedrooms & bathrooms
- Bedrooms: 4
- Bathrooms: 4
- Full bathrooms: 2
- 3/4 bathrooms: 1
- 1/2 bathrooms: 1
- Main level bathrooms: 1
Primary bedroom
- Description: Bdrm #1-Vaulted Ceiling. New Light, Ceiling Fan
- Level: Upper
- Area: 146.53 Square Feet
- Dimensions: 12.11 x 12.1
Bedroom
- Description: Bdrm #2-Front Of House
- Level: Upper
- Area: 119.34 Square Feet
- Dimensions: 10.2 x 11.7
Bedroom
- Description: Bdrm #3-Front Of House
- Level: Upper
- Area: 119.89 Square Feet
- Dimensions: 12.11 x 9.9
Bedroom
- Description: Bdrm #4-North Side Of House
- Level: Upper
- Area: 90.25 Square Feet
- Dimensions: 9.5 x 9.5
Primary bathroom
- Description: New Sinks, Faucets
- Level: Upper
- Area: 94.76 Square Feet
- Dimensions: 10.3 x 9.2
Bathroom
- Description: Off Hallway Connection Family Rm & Garage
- Level: Main
- Area: 18.36 Square Feet
- Dimensions: 8.7 x 2.11
Bathroom
- Description: Newer Tile Floor And Shower Rod
- Level: Upper
- Area: 56.09 Square Feet
- Dimensions: 7.9 x 7.1
Bathroom
- Description: Original
- Level: Basement
- Area: 26.24 Square Feet
- Dimensions: 4.1 x 6.4
Dining room
- Description: Sliding Glass Dr To Back Deck And Yard
- Level: Main
- Area: 149.24 Square Feet
- Dimensions: 16.4 x 9.1
Family room
- Description: Gas Fireplace
- Level: Main
- Area: 184.85 Square Feet
- Dimensions: 13.11 x 14.1
Great room
- Description: Egress Windows. 5th Bdrm/Play Rm/Flex Space
- Level: Basement
- Area: 378.56 Square Feet
- Dimensions: 22.4 x 16.9
Kitchen
- Description: Updated. Lots Of Counter Space And Cabinets
- Level: Main
- Area: 106.92 Square Feet
- Dimensions: 10.8 x 9.9
Laundry
- Description: Mud Room. High End Washer/Dryer Included
- Level: Main
- Area: 53.32 Square Feet
- Dimensions: 8.6 x 6.2
Living room
- Description: Vaulted Ceiling
- Level: Main
- Area: 134.31 Square Feet
- Dimensions: 11.1 x 12.1
Utility room
- Description: New Furnace, New Ac, New Water Heater. Doors To Crawl Space Storage
- Level: Basement
Heating
- Forced Air, Natural Gas
Cooling
- Central Air
Appliances
- Included: Dishwasher, Disposal, Dryer, Gas Water Heater, Microwave, Oven, Range, Refrigerator, Washer
- Laundry: In Unit
Features
- Ceiling Fan(s), Five Piece Bath, Granite Counters, High Ceilings, Open Floorplan, Smoke Free, Walk-In Closet(s)
- Flooring: Carpet, Tile, Wood
- Windows: Double Pane Windows, Window Coverings
- Basement: Finished
- Number of fireplaces: 1
- Fireplace features: Family Room
Interior area
- Total structure area: 2,544
- Total interior livable area: 2,544 sqft
- Finished area above ground: 1,992
- Finished area below ground: 399
Property
Parking
- Total spaces: 2
- Parking features: Concrete, Dry Walled, Lighted, Oversized
- Attached garage spaces: 2
Features
- Levels: Two
- Stories: 2
- Patio & porch: Covered, Deck, Front Porch
- Exterior features: Lighting, Private Yard, Rain Gutters
- Fencing: Full
Lot
- Size: 6,490 sqft
- Features: Landscaped, Sprinklers In Front, Sprinklers In Rear
Details
- Parcel number: R0379989
- Zoning: PDU
- Special conditions: Standard
Construction
Type & style
- Home type: SingleFamily
- Architectural style: Traditional
- Property subtype: Single Family Residence
Materials
- Brick, Wood Siding
- Roof: Composition
Condition
- Updated/Remodeled
- Year built: 1998
Utilities & green energy
- Electric: 110V, 220 Volts
- Sewer: Public Sewer
- Water: Public
- Utilities for property: Electricity Connected, Natural Gas Connected
Community & neighborhood
Security
- Security features: Carbon Monoxide Detector(s), Smoke Detector(s), Video Doorbell
Location
- Region: Highlands Ranch
- Subdivision: Highlands Ranch
HOA & financial
HOA
- Has HOA: Yes
- HOA fee: $168 quarterly
- Amenities included: Fitness Center, Park, Playground, Pool, Spa/Hot Tub, Tennis Court(s), Trail(s)
- Services included: Maintenance Grounds
- Association name: HRCA, Highlands Ranch Community Assn.
- Association phone: 303-791-0430
Other
Other facts
- Listing terms: Cash,Conventional,FHA,VA Loan
- Ownership: Individual
- Road surface type: Paved
Price history
| Date | Event | Price |
|---|---|---|
| 8/16/2024 | Sold | $708,000-1%$278/sqft |
Source: | ||
| 7/13/2024 | Pending sale | $715,000$281/sqft |
Source: | ||
| 7/9/2024 | Price change | $715,000-2.7%$281/sqft |
Source: | ||
| 6/26/2024 | Price change | $735,000-1.3%$289/sqft |
Source: | ||
| 6/10/2024 | Price change | $745,000-1.3%$293/sqft |
Source: | ||
Public tax history
| Year | Property taxes | Tax assessment |
|---|---|---|
| 2025 | $4,246 +0.2% | $40,380 -17.2% |
| 2024 | $4,238 +32.9% | $48,740 -1% |
| 2023 | $3,189 -3.8% | $49,210 +41% |
Find assessor info on the county website
Neighborhood: 80129
Nearby schools
GreatSchools rating
- 8/10Saddle Ranch Elementary SchoolGrades: PK-6Distance: 0.5 mi
- 6/10Ranch View Middle SchoolGrades: 7-8Distance: 1.2 mi
- 9/10Thunderridge High SchoolGrades: 9-12Distance: 1.1 mi
Schools provided by the listing agent
- Elementary: Saddle Ranch
- Middle: Ranch View
- High: Thunderridge
- District: Douglas RE-1
Source: REcolorado. This data may not be complete. We recommend contacting the local school district to confirm school assignments for this home.
Get a cash offer in 3 minutes
Find out how much your home could sell for in as little as 3 minutes with a no-obligation cash offer.
Estimated market value
$709,500
Get a cash offer in 3 minutes
Find out how much your home could sell for in as little as 3 minutes with a no-obligation cash offer.
Estimated market value
$709,500


