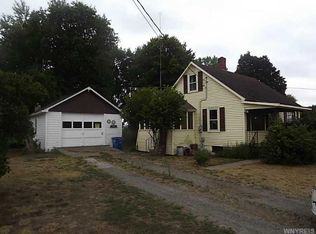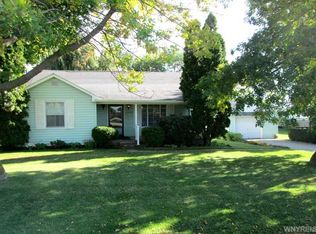This 4 bedroom Ranch in the country is a rare find! This house features a spacious livingroom with a wood burning fireplace, a split bedroom floor plan, Main Bedroom with private bathroom and public water. The attic is unfinished and offers more space for storage, a rec room or office, the options are endless. The location is unique as it is in Medina School District in Niagara county with a Middleport address. This home does need a roof and some minor cosmetic touches. Appliances are included.
This property is off market, which means it's not currently listed for sale or rent on Zillow. This may be different from what's available on other websites or public sources.

