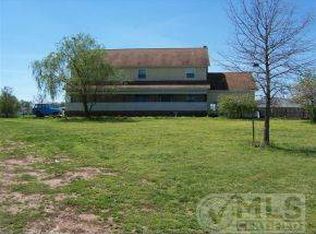Closed
Price Unknown
9984 Raccoon Road, Granby, MO 64844
2beds
1,536sqft
Single Family Residence
Built in 2004
1.5 Acres Lot
$201,700 Zestimate®
$--/sqft
$1,051 Estimated rent
Home value
$201,700
$151,000 - $268,000
$1,051/mo
Zestimate® history
Loading...
Owner options
Explore your selling options
What's special
Nestled on 1.5 acres just off the beaten path, this charming 2 bedroom farmhouse offers the perfect blend of rustic tranquility and everyday convenience. Sheltered by tall pine trees, the home feels wonderfully private while still providing easy access to the main highway--making commutes to Monett, Neosho, and Joplin a breeze.Step inside and you'll be greeted by warm, ranch-style decor that evokes a sense of timeless country living. The fully equipped kitchen features a smart refrigerator, electric range, built-in microwave, dishwasher, those, plus the washer and dryer--all included with the property.Enjoy peaceful mornings and relaxing evenings on the full-length covered front porch, ideal for sipping coffee or watching the sunrise. Picnic on the patio while the sunsets! Outside, you'll find an oversized detached two-car garage/shop with a 4 x 6 storm shelter inside, and a 10x20 shed for extra storage, and a convenient carport. Recent upgrades include a brand-new roof and fresh siding, adding both value and curb appeal.Whether you're looking for a serene homestead or a cozy base with quick access to town, this farmhouse delivers comfort, character, and practicality in one inviting package.
Zillow last checked: 8 hours ago
Listing updated: September 08, 2025 at 09:16am
Listed by:
Sally Bush 417-437-3174,
Charles Burt Homefinders
Bought with:
Non-MLSMember Non-MLSMember, 111
Default Non Member Office
Source: SOMOMLS,MLS#: 60301634
Facts & features
Interior
Bedrooms & bathrooms
- Bedrooms: 2
- Bathrooms: 1
- Full bathrooms: 1
Bedroom 1
- Area: 158.76
- Dimensions: 12.6 x 12.6
Bedroom 2
- Area: 89.91
- Dimensions: 8.1 x 11.1
Family room
- Area: 320
- Dimensions: 16 x 20
Other
- Area: 380
- Dimensions: 15.2 x 25
Living room
- Area: 288.3
- Dimensions: 15.5 x 18.6
Other
- Description: Pantry
- Area: 28
- Dimensions: 4 x 7
Utility room
- Area: 66.6
- Dimensions: 6 x 11.1
Heating
- Forced Air, Central, Fireplace(s), Propane, Wood
Cooling
- Central Air
Appliances
- Included: Dishwasher, Free-Standing Electric Oven, Dryer, Washer, Microwave, Refrigerator
- Laundry: Main Level, W/D Hookup
Features
- Internet - Fiber Optic
- Flooring: Carpet, Other, Laminate
- Has basement: No
- Attic: Access Only:No Stairs
- Has fireplace: No
Interior area
- Total structure area: 1,536
- Total interior livable area: 1,536 sqft
- Finished area above ground: 1,536
- Finished area below ground: 0
Property
Parking
- Total spaces: 3
- Parking features: Circular Driveway, Detached Carport, Workshop in Garage, Storage, Garage Faces Front
- Garage spaces: 3
- Carport spaces: 1
- Has uncovered spaces: Yes
Features
- Levels: One
- Stories: 1
- Patio & porch: Patio, Covered, Front Porch
- Fencing: Partial,Chain Link,Privacy
Lot
- Size: 1.50 Acres
- Features: Cleared, Paved
Details
- Additional structures: Shed(s)
- Parcel number: 119.032000000009.009
Construction
Type & style
- Home type: SingleFamily
- Architectural style: Ranch
- Property subtype: Single Family Residence
Materials
- Other
- Foundation: Block
- Roof: Shingle
Condition
- Year built: 2004
Utilities & green energy
- Sewer: Septic Tank
- Water: Shared Well
Community & neighborhood
Location
- Region: Granby
- Subdivision: N/A
Other
Other facts
- Listing terms: Cash,VA Loan,USDA/RD,FHA,Conventional
Price history
| Date | Event | Price |
|---|---|---|
| 9/8/2025 | Sold | -- |
Source: | ||
| 8/26/2025 | Pending sale | $199,900$130/sqft |
Source: | ||
| 8/22/2025 | Listed for sale | $199,900$130/sqft |
Source: | ||
| 8/12/2025 | Pending sale | $199,900$130/sqft |
Source: | ||
| 8/7/2025 | Listed for sale | $199,900$130/sqft |
Source: | ||
Public tax history
| Year | Property taxes | Tax assessment |
|---|---|---|
| 2024 | $844 | $17,540 |
| 2023 | $844 +3% | $17,540 +2.9% |
| 2021 | $819 +10.4% | $17,050 |
Find assessor info on the county website
Neighborhood: 64844
Nearby schools
GreatSchools rating
- 3/10Granby CampusGrades: PK-8Distance: 1.4 mi
- 4/10East Newton High SchoolGrades: 9-12Distance: 3 mi
Schools provided by the listing agent
- Elementary: Granby
- Middle: Granby
- High: East Newton
Source: SOMOMLS. This data may not be complete. We recommend contacting the local school district to confirm school assignments for this home.
