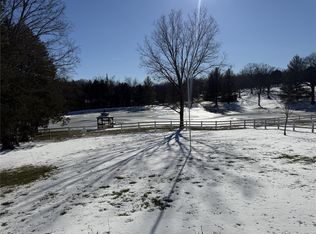Wow! This home has it all. 20.76 Acres with a stocked pond beautiful pasture plus some wooded. This home is magnificent as well. Huge beautiful 5 yr. old atrium ranch roughly 5,000 sqft. It also has 10ft. ceilings and 8 ft. doors through out home. It has a huge gourmet kitchen w/ island 42 custom cabinetry, granite counter tops, double oven, walk-in pantry, hearth room, with granite fireplace. There is also a 24 x 16 maintenance free deck. Great room has built in book shelves, fireplace, & a bar, great for entertaining. The master bedroom has Crawford ceiling, beautiful windows. The master bath has dbl. sink, jet tub, separate from shower, his & her closets. The 2nd & 3rd bedrooms have walk-in closets & a Jack & Jill bathroom. The bonus room is 32 x 20 it could be used as 4th bedroom or game room. This home also features a finished 4 car garage w/ 15 ft. ceilings & a surround sound system ready for installation. This home is minutes from Hwy 55. New 40 X 36 barn & driveway asphalted!
This property is off market, which means it's not currently listed for sale or rent on Zillow. This may be different from what's available on other websites or public sources.
